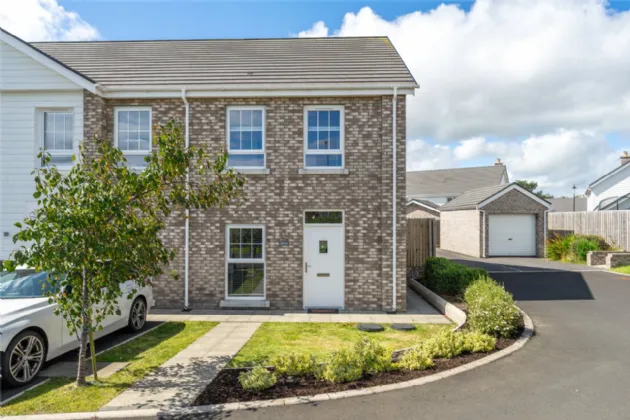ENTRANCE DOOR:
ENTRANCE HALL:
Wood laminate floor.
CLOAKROOM:
Low flush WC, pedestal wash hand basin, ceramic tiled floor.
KITCHEN: 10'8" x 8'3" (3.25mx2.51m)
Full range of high and low level units, 1.5 tub sink unit with mixer taps, dishwasher, fridge freezer, 4 ring gas hob, stainless steel extractor canopy over, eye level oven, wood laminate floor. Open to Living Room.
LIVING ROOM: 18'12" x 15'4" (5.79mx4.67m)
Cast iron wood burning stove, wood laminate floor, door to rear.
UNDER STAIRS STORAGE:
Plumbed for washing machine, gas boiler.
BEDROOM 1: 15'5" x 9'7" (4.70mx2.92m)
ENSUITE SHOWER ROOM:
Fully tiled shower cubicle, overhead rain shower, vanity sink unit with mixer taps, low flush WC, partly tiled walls, ceramic tiled floor.
BEDROOM 2: 12'0" x 9'4" (3.66mx2.84m)
BATHROOM:
Panelled bath with mixer taps and overhead rain shower, vanity sink unit, low flush WC, ceramic tiled floor, chrome towel radiator.
OUTSIDE SPACE:
To the rear is a paved patio enjoying afternoon and evening sun. To the side is a driveway with ample parking.

