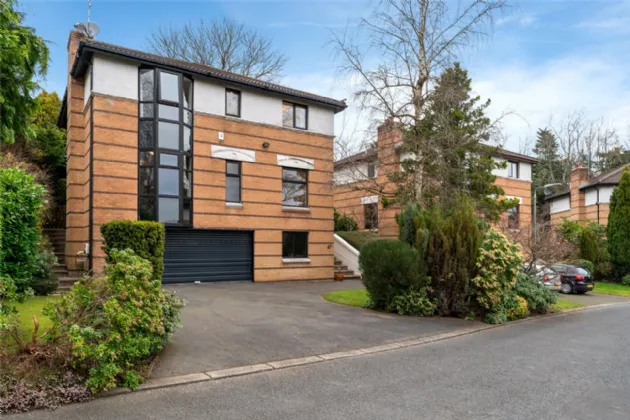RECEPTION HALL:
uPVC front door to reception hall with ceramic tiled floor, floor to ceiling window with high ceiling. Stairs to lower level
OFFICE/ BEDROOM 5: (3.58m x 3.15m)
Ceramic tiled floor.
DOUBLE INTEGRAL GARAGE: (5.72m x 5.7m)
Power and light, roller shutter door, oil fired boiler.
LIVING ROOM: (5.7m x 3.9m)
Limestone fireplace, double doors to --
DINING ROOM: (3.9m x 3.25m)
Double uPVC doors to patio
KITCHEN: (5m x 3.25m)
Range of high and low level units, low voltage spotlighting, ceramic hob, stainless steel and glass extractor fan, granitw worktops, 'DePietroch' double oven, integrated washing machine, dishwasher and fridge.
UTILITY ROOM:
Ceramic tiled floor, range of high and low level units, stainless steel sink unit, plumbed for washing machine, space for tumble dryer, uPVC door leading outside.
FAMILY ROOM: (3.68m x 3.12m)
Laminate wood floor
SEPERATE WC:
Low flush WC, sink unit, tiled floor
LANDING:
Access to roofspace, shelved hotpress.
PRINCIPLE BEDROOM: (3.9m x 3.63m)
ENSUITE SHOWER ROOM:
Fully tiled, close coupled WC, pedestal wash hand basin, walk in double shower, low voltage spotlighting, extractor fan.
BEDROOM 3: (3.68m x 3.12m)
BEDROOM 2: (3.9m x 3.25m)
BEDROOM 4: (3.25m x 2.44m)
BATHROOM:
Fully tiled, close coupled WC, pedestal wash hand basin, bath with telephone hand shower, shower with rainhead attachment above, low voltage spotlighting.

