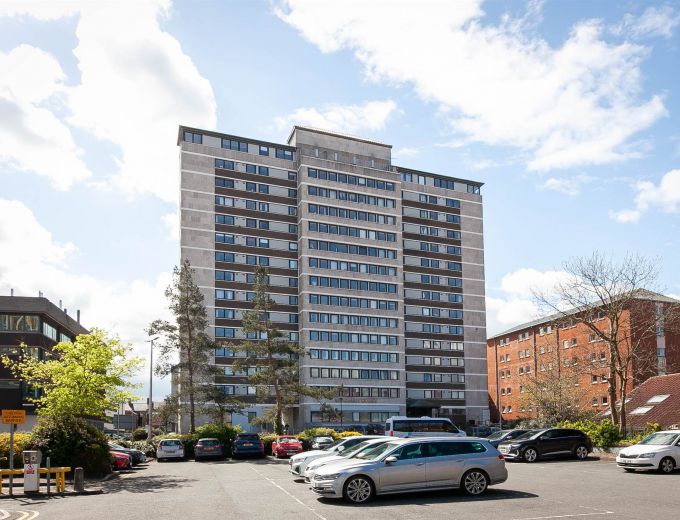Key Features
Well Presented One Bedroom Apartment Located in the Popular Bradbury Court Development
Ideally Positioned just off the Lisburn Road in South Belfast
Located Close to Belfast City Centre and Many Local Amenities
Doorstep Convenience to Main Arterial Bus Routes
Close to the City Hospital, Local Leading Schools, Parks, Queens University and Belfast City Airport
One Well Appointed Bedroom with Panoramic City Views
Separate Fitted Bathroom with White Suite
Kitchen Living Dining Area with Panoramic City Views
Private Secure Parking Space
Located on the Thirteenth Floor with Lift and Stair Access to All Floors
Gas Fired Central Heating
Double Glazing Throughout
Low Maintenance Living
Management Fee Approx. £395.15 Per Quarter
No Onward Chain
Priced to Allow for Updating
Ideally Suited to the First Time Buyer, Young Professional and Investor Alike
Early Viewing Highly Recommended
Description
We are delighted to bring to the market this well-appointed one-bedroom apartment located on the thirteenth floor of the popular Bradbury Court development. Ideally positioned just off the Lisburn Road, the location offers ease of access for the city commuter and is within walking distance to the City Hospital, Queens University and a range of local leading schools, coffee shops, bars and eateries.
In short the property comprises of: communal reception areas, entrance hall, one well-proportioned bedroom, open plan kitchen living dining space with panoramic city views and a fitted bathroom with white suite.
The property further benefits from double glazing throughout, gas fired central heating, secure private gated parking and lift access to all floors.
Providing low maintenance living and with no onward chain, this property ticks a lot of boxes for the prospective buyer. Early internal inspection is highly recommended to appreciate all this property has to offer.
Rooms
ENTRANCE HALL:
Communal entrance hall with lift and stair access to all floor.
RECEPTION HALL:
Hardwood front door into reception hall with laminate effect wooden flooring
BATHROOM:
White suite comprising, low flush WC, pedestal wash hand basin with chrome mixer taps and built in vanity unit, corner shower unit with glass sliding door, tiled shower enclosure with thermostatic control valve and telephone attachment, extractor fan and radiator, access to Worcester Bosch boiler
LIVING/DINING/KITCHEN AREA: 15' 0" X 11' 0" (4.57m X 3.35m)
Panoramic views across Belfast city centre, ample space for casual dining, laminate effect flooring, kitchen with range of high and low level units, laminate effect worktops, stainless steel single drainer sink with chrome taps, space for washing machine, space for fridge freezer and cooker, built in extractor fan
BEDROOM (1): 14' 0" X 9' 0" (4.27m X 2.74m)
Outlook to front, panoramic views across Belfast


