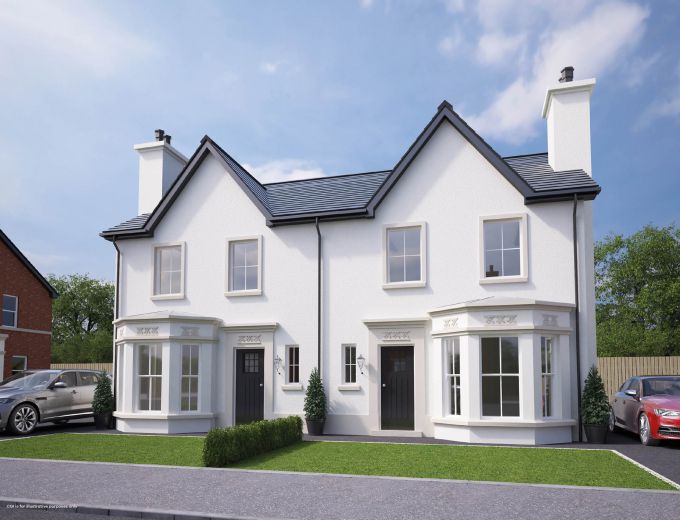Show House On View By Private Appointment Only. Please Contact Our Lisburn Road Office On 02890 668888
ABOUT THE ROSS WITH BAY
3 bedroom semi-detached including garden room
Total area - 1,162 Sq Ft
SPECIFICATION
KITCHEN
Choice of stylish contemporary flush or Shaker style doors
Choice of high gloss door colours
Integrated Capel appliances in kitchen, 2 year warranty from installation (selected house types)
Integrated NEFF appliances in kitchen, 2 year warranty from installation (selected house types)
Double oven
Space for free standing appliances in utility room (where applicable)
Gas hob
Co-ordinating laminate worktops (selected house types)
Colour choice of Minerva solid worktops, seamless joints, and silky smooth finish (selected house types)
1.5 bowl stainless steel sink and drainer
Boiling water tap at sink (selected house types)
Choice of floor tiling - full bodies Italian Imola porcelain
Choice of ceramic wall tiling between worktop and high level units
Low voltage LED down lighters in kitchen
BATHROOMS, ENSUITES AND CLOAKROOMS
Stylish white sanitary ware
Vanity units under sinks
Slim line shower trays
Low voltage LED down lighters
Chrome taps and mixers
Chrome towel rails to bathrooms and ensuites
Thermostatic shower to shower cubicles
Thermostatically controlled drench dual shower head in ensuite
ELECTRICAL FEATURES
Mains operated heat detector alarms where required for regulatory compliance
Mains operated carbon monoxide detector alarms where required for regulatory compliance
Mains operated smoke detector alarm where required for regulatory compliance
Intruder alarm pre-wired
BT brought into the property to allow for BT Infinity connection
TV point in all bedrooms
Down lighters in kitchen, bathrooms, and ensuite
White sockets throughout
Integrated USB charging point per room
WINDOWS & EXTERNAL DOORS
Double glazed windows & back door in white uPVC frames
Chrome door handle, knocker, and letter box
Georgian GRP front door with 5 point security locking system. Anti-snap lock
JOINERY
Four panelled moulded internal door
Extra deep architectural mould
Decorative newell posts, handrails, & spindles painted white
IRONMONGERY
Choose from our Fairfields range on display at our site office
PAINTING
All woodwork painted white
White emulsion to all ceilings
Quarter Silver emulsion for your walls
CARPET
Luxury soft touch carpets to the bedrooms, hall, stairs, landing, and lounge
8mm thick Polyurethane Rebound underlay
TILING
Choose from the Fairfields range
Kitchen, dining, bathroom, ensuite, WC, and utility room floors
Between worktop & high level units in kitchen
Full height splashbacks to wash hand basins framed with mosaic trim
Full height to shower enclosures and half height around bath
WOODEN FLOORING
Choose as an optional extra from our range
EXTERNAL FEATURES
Front door light
Back door light
External waterproof double socket to front of house for ease of power hosing etc
Patio area
Mains operated door bell
Lawns seeded
Landscaping where applicable
Traditional brick or roughcast / smoothly rendered finish
Outside tap
Tarmac driveways
Timber fencing to rear boundary
10 year structural warranty
uPVC soffit and fascia
HEATING
Phoenix gas supplied to your new energy efficient home
Gas fired central heating systems, energy efficient boiler, with pressurised hot water cylinder
Thermostatically controlled radiators
Multi-fuel stove
Hearth - granite
FOR THE INDIVIDUAL SPECIFICATION FOR EACH HOUSE TYPE PLEASE REVIEW THE SPECIFICATION PAGES ON THE BROCHURE
** EPC's Listed are representative of the same house type previously built in this development.


