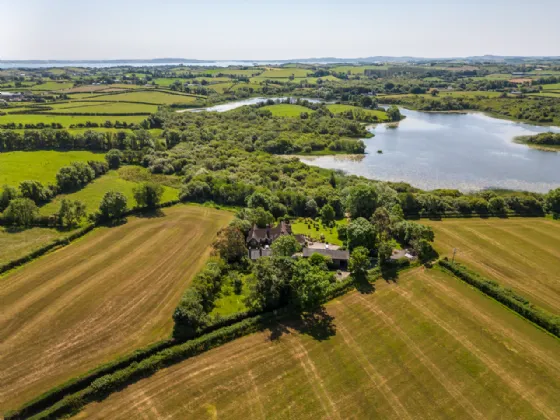RECEPTION/ DINING HALL:
Canadian pitch pine floor, attractive pine fireplace surround, cast iron inset, picture tile detail, open fire, slate tiled hearth, wall light points, dual aspect, part double height ceiling, cloaks cupboard, glazed double doors to Lounge
LOUNGE: 18'6" x 13'9" (4.42m x 4.24m)
Dual aspect, flagstone floor, tongue and groove ceiling, exposed stone wall.
LUXURY OPEN PLAN KITCHEN/ CASUAL DINING/ SUN ROOM: 39'6" x 16'12" (12.04m x 5.18m)
White twin tub sink unit with mixer taps, range of high and low level cream painted oak units, Corian work surfaces, Cream Aga range (installed early 2024), 2 ring gas hob, sleeper mantle with Inglenook and Belfast Brick, plumbed for dishwasher and washing machine, plumbed for American style fridge freezer, concealed lighting, wall tiling, ceramic tiled floor, LED recessed spotlighting, Canadian pitch pine floor to Sun Room area, beautiful views over gardens, recessed spotlighting and uPVC double glazed French doors to side.
CLOAKROOM:
White suite comprising: Pedestal wash hand basin, low flush WC, Canadian pitch pine floor, extractor fan
STUDY: 8'9" x 8'9" (2.67m x 2.67m)
Canadian pitch pine floor, access to roofspace.
BEDROOM 3: 14'0" x 11'9" (4.27m x 3.58m)
At widest points. Built in robe, polished floorboard.
BEDROOM 4: 18'7" x 11'8" (5.66m x 3.56m)
At widest points. Dual aspect, built in robe, polished floorboards, access to roofspace.
BATHROOM:
White suite comprising: Panelled corner bath, separate fully tiled shower cubicle with Mira thermostatically controlled shower unit, pedestal wash hand basin, low flush WC, wall tiling, ceramic tiled floor, extractor fan.
LANDING:
Pine floorboards, tongue and groove ceiling
MASTER BEDROOM: 18'6" x 13'7" (5.64m x 4.14m)
Dual aspect, views over gardens, LED recessed spotlighting
WALK IN WARDROBE: 8'5" x 6'4" (2.57m x 1.93m)
ENSUITE:
White suite comprising: Separate fully tiled shower cubicle with Aqualisa thermostatically controlled shower, built in vanity units and cupboards, twin wash hand basins, push button WC, concealed cistern, wall tiling, marble effect ceramic tiled floor, extractor fan, access to roofspace, concealed hotpress with copper cylinder and immersion heater.
BEDROOM 2: 17'1" x 9'2" (4.3m x 3.33m)
Pine floorboards, exposed beams, tongue and groove ceiling.
DETACHED STONE COTTAGE:
Steps leading to solid wood front door, outside light.
SITTING ROOM:
Cottage style fireplace, sleeper mantle, wood burning stove, double height ceiling, flagstone floor, spiral staircase to First Floor, timber door to rear, exposed beams.
KITCHEN: 10'12" x 7'10" (3.35m x 2.4m)
Belfast sink with mixer taps, range of high and low level cream shaker style units, polished mahogany work surfaces, tongue and groove ceiling, quarry tiled floor.
BEDROOM 1: 14'6" x 14'2" (4.42m x 4.32m)
Original pine floorboards, exposed beams, tongue and groove ceiling.
LARGE STONE BARN: 51'11" x 12'6" (15.82m x 3.8m)
Electric roller door, double height ceiling, exposed beams, concrete floor, light and power, oil fired boiler, plumbed for washing machine, double drainer stainless steel sink unit with mixer taps, outside tap, rear pedestrian door, slate tiled roof.

