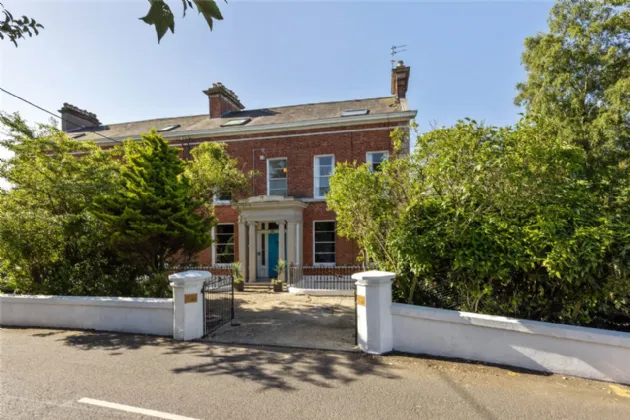ENTRANCE PORCH:
Hardwood panelled entrance door with glazed side panels
ENTRANCE HALL: 27'11" x 6'8" (8.5m x 2.03m)
Ornate corniced ceiling, ceiling rose and corbels.
DRAWING ROOM: 26'4" x 17'10" (8.03m x 5.44m)
Marble fire surround with cast iron inset, open fire and tiled hearth, corniced ceiling, ceiling rose. Open to Kitchen.
DINING ROOM: 15'1" x 12'9" (4.6m x 3.89m)
Slate fire surround with cast iron inset, open fire and tiled hearth, corniced ceiling, ceiling rose, open to kitchen.
KITCHEN: 11'9" x 10'4" (2.67m x 1.98m)
High and low level fitted units, single drainer sink unit with mixer taps, rexess for electric range, tiled floor, fully tiled wall
CLOAKROOM:
Low flush WC, wash hand basin, plumbed for washing machine.
LANDING: 29'7" x 6'8"
Large shelved linen cupboard with hot water tank.
PORCH: 6'7" x 5'10" (2m x 1.78m)
Under stairs storage, WC, hardwood panelled door to gardens.
SITTING ROOM: 18'6" x 16'1" (5.64m x 4.9m)
Marble fire surround with cast iron inset, gas fire and granite hearth.
PAMTRY: 7'7" x 6'3" (2.3m x 1.9m)
Shower cubicle, gas boiler (for lower ground level only), pedestal wash hand basin, tiled floor, fully tiled walls.
BEDROOM (1): 18'6" x 12'9" (5.64m x 3.89m)
Fire surround with tiled inset.
BEDROOM (2): 12'9" x 6'7" (3.89m x 2m)
BEDROOM (3): 17'2" x 12'3" (5.23m x 3.73m)
Marble fire surround.
BEDROOM (4): 12'9" x 12'4" (3.89m x 3.76m)
Fire surround
BEDROOM (5): 14'0" x 12'9" (4.27m x 3.89m)
Fire surround.
BEDROOM (6): 17'3" x 13'10" (5.26m x 4.22m)
Marble fire surround.
BATHROOM (7): 7'8" x 6'8" (2.34m x 2.03m (2.34m x 2.03m)
Pedestal wash hand basin, panelled bath, heated towel radiator.
BEDROOM (8): 14'1" x 11'9" (4.3m x 3.58m)
Period fire surround, velux window.
BEDROOM (9): 12'8" x 12'6" (3.86m x 3.8m)
Period fire surround, velux window
HOME OFFICE: 17'1" x 14'2" (5.2m x 4.32m)
Open arch to Living Area. Velux window, feature arched window.
LIVING AREA: 17'2" x 12'5" (5.23m x 3.78m (5.23m x 3.78m))
Velux window, feature arched window with views to Belfast Lough. Belfast sink. Gas boiler.
CELLAR 1: 17'9" x 11'1" (5.4m x 3.38m)
CELLAR 2: 14'4" x 11'1" (4.37m x 3.38m)
CELLAR 3: 12'10" x 5'11" (3.9m x 1.8m)
LOWER COURTYARD: (Accessed from lower ground floor. Access to side and rear gardens, water supply.)
GARDEN:
Gardens laid in lawns, feature pond, mature shrubs and hedges, paved area, paved paths weave through. Gates with access to Brook Street. Concrete parking bay to front.

