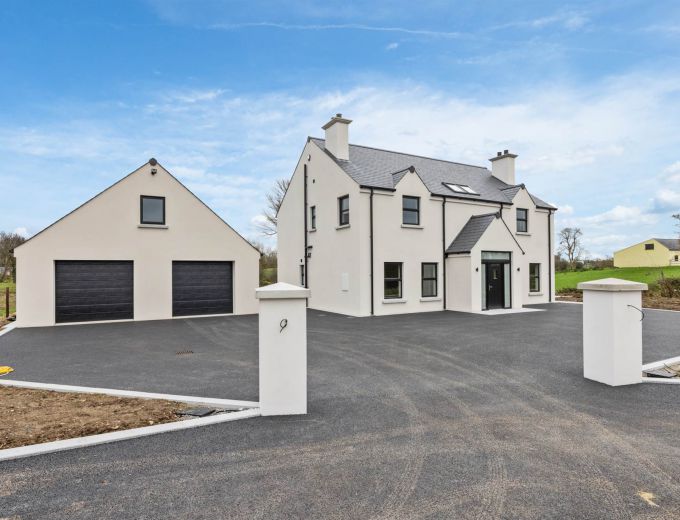RECEPTION HALL:
Composite front door with glazed side lights, tiled flooring, solid oak staircase with glazed panels leading to first floor, recessed lighting, and wall lighting.
LOUNGE: 14' 11" X 14' 7" (4.55m X 4.44m)
Granite hearth ready for multi-fuel stove, herringbone format wood laminate flooring, TV and power points on wall.
LIVING ROOM: 14' 11" X 14' 8" (4.55m X 4.47m)
Granite hearth ready for multi-fuel stove, herringbone format wood laminate flooring, TV and power points on wall.
KITCHEN/DINING AREA: 12' 2" X 25' 7" (3.71m X 7.80m)
Bespoke fitted kitchen with range of high and low units, centre island with breakfast bar, granite worktops, upstands and back splash, built-in microwave oven, Twin Bosch electric ovens, 5 ring induction hob, extractor fan over, Couple 1 ½ bowl sink unit with mixer tap, integrated Beko dishwasher, full length integrated fridge and freezer, pantry style corner unit, recessed lighting, tiled flooring.
SUN ROOM: 14' 8" X 13' 1" (4.47m X 3.99m)
PVC door to rear patio, vaulted ceiling.
REAR HALLWAY:
PVC door to rear, tiled flooring, recessed lighting.
UTILITY ROOM: 8' 3" X 7' 10" (2.51m X 2.39m)
Units to match kitchen, stainless steel sink unit with mixer tap, space for washing machine and tumble dryer, larder cupboards, recessed lighting, laminate worktops and upstand, extractor fan.
WC:
White suite comprising; semi pedestal wash hand basin, low flush W.C, tiled splash backs, extractor fan.
LANDING:
Gallery style landing, 2 'Velux' roof lights, hotpress housing hot water tank, shelving, access to roof space.
BATHROOM:
White suite comprising; freestanding bath tub with mixer tap, low flush W.C, large walk in shower cubicle with rainfall fitting, wash hand basin with vanity unit incorporated, wall mounted mirror with built-in lighting, chrome heated towel rail, recessed lighting, tiled flooring extractor fan.
BEDROOM (1): 14' 8" X 12' 2" (4.47m X 3.71m)
TV Points.
ENSUITE BATHROOM:
White suite comprising; wash hand basin with vanity incorporated, walk-in shower cubicle with rain fall fitting, low flush W.C, chrome heated towel rail, tiled flooring, recessed lighting, extractor fan.
BEDROOM (2): 14' 8" X 10' 0" (4.47m X 3.05m)
TV Points.
BEDROOM (3): 14' 8" X 10' 0" (4.47m X 3.05m)
TV Points.
BEDROOM (4): 12' 2" X 12' 0" (3.71m X 3.66m)
TV Points.
Estate fencing to be installed either side of entrance pillars, electric gates to be fitted.
Tarmac driveway lined in granite kerb stones.
Rear patio in granite slabs
Security lighting


