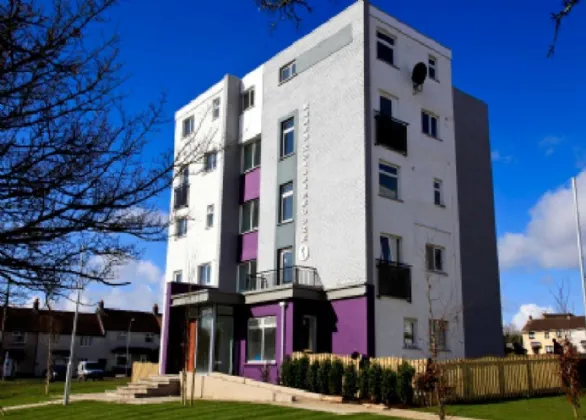Key Features
First Floor Duplex Apartment
Two Bedrooms
Spacious Living Room
Fitted Kitchen
Bathroom In White Suite
Gas Fired Central Heating
Views Towards Belfast Lough
Resident & Visitor Parking
Fully let until April 2025
Ideal First Time Buy / Investment Purchase
Popular & Convenient Location Close To Local Amenities & Transport Routes
Description
Knocksallagh Green is ideally located off the Station Road in Greenisland within close proximity to the University of Jordanstown, Carrickfergus town centre, and main arterial routes to Belfast and further afield. The development comprises of two blocks of 11 apartments, all recently refurbished.
Apt 1D is a duplex located on the first floor, with two bedrooms, living, fitted kitchen and bathroom. Externally, there are communal gardens, and resident and visitor parking.
Likely to be of interest to the first time buyer or investor. Viewing is by private appointment through our South Belfast office on 028 9066 888
Rooms
FIRST FLOOR DUPLEX: (:)
Hardwood door leading to:
ENTRANCE HALL:
KITCHEN: 9'8" x 6'2" (2.95m x 1.88m)
Range of high and low level units. Single drainer sink unit. Four ring hob. Electric oven. Fridge/freezer and washing machine.
LIVING ROOM: 18'9" x 9'9" (5.72m x 2.97m)
Balconette with Lough views.
BEDROOM 1: 13'7" x 8'9" (4.14m x 2.67m)
Built-in wardrobe.
BEDROOM 2: 9'7" x 9'5" (2.92m x 2.87m)
Built-in wardrobe. Lough views.
BATHROOM:
White suite comprising of panelled bath with mixer taps and telephone hand shower. Low flush WC. Pedestal wash hand basin.
.:
Communal gardens. Resident and visitor parking.

