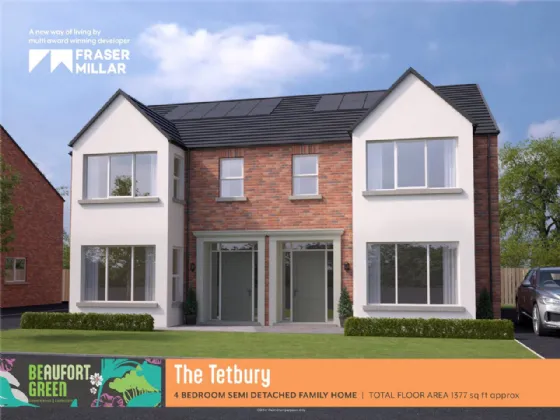Includes Sunroom & Solar Panels
SPECIFICATION
KITCHEN
Quality units with a choice of traditional/contemporary doors in a range of colours and stainless steel handles
Quartz worktop
Soft closing drawers and doors
Integrated appliances to include ceramic hob, high level single oven, microwave combi, fridge/freezer and dishwasher
Contemporary chrome monoblock tap
1.5 low profile stainless steel sink
UTILITY (Where applicable)
Choice of traditional / contemporary doors with a range of colours, laminate worktops and matching handles
Range of low level and tall housing storage units
Plumbed for standing washing machine / condensing dryer
BATHROOMS, ENSUITES & WC
Contemporary bathroom suites and white sanitary ware
Back to wall WC
Low profile shower trays and toughened glass doors
Vanity unit (bathroom & ensuite)
Feature wall mirror with lighting in ensuite
Thermostatic bar showers with dual head: rain drench and separate handheld
Chrome heated towel rails in bathroom, ensuite & WCFLOORING & TILES A CHOICE OFLVT flooring to Entrance Hall, Kitchen / Dining / Snug (where applicable), Utility Room and WC
Carpet to Lounge and Bedrooms
Carpet to Stairs and LandingCeramic floors tiles to upstairs bathroom & ensuite
Tiled shower enclosures
Splashback to wash hand basin in WC
INTERNALThis system ensures a daily air exchange with the removal of dust particles and excess humidity in exchange for a pleasant and healthy indoor climate
All walls to be painted throughout - colour scheme as chosen by interior designer
Ceilings and woodwork to be painted white
Moulded skirting boards and architraves
Comprehensive range of electrical light fittings and sockets to include USB sockets.
TV points in Kitchen / Dining Room / Living Room / Master Bedroom & Telephone / Data point for main BT & Virgin Media connection
Energy saving LED downlights and ceiling pendants where applicable
40mm traditional white 4 panel doors
Mains operated smoke detectors
Wireless alarm system available (optional extra)EXTERNAL
Construction built to PassivHaus LEB standard
Solar PV panels on roof as standard.
Additional battery storage upgrade option in future if required
.Locally produced brick or rendered facades
Feature lighting to front & rear doorsGrey triple glazed windows
Seamless aluminium gutters
Black front door with 5-point multi-lock systemUPVC downpipes
Flagging to paths & patio
External power socket which can be converted to EV charging point
External water tap to rear garden
Bitmac driveways
Lawns turfed to front and rear garden areas
Landscaping plan to include plants & trees (where applicable)
WARRANTY / SERVICE CHARGES
NHBC 10 year warranty
Annual service charge to be collected by management company
Specification is for guidance purposes only and can be subject to change. Images shown for illustration purposes only.

