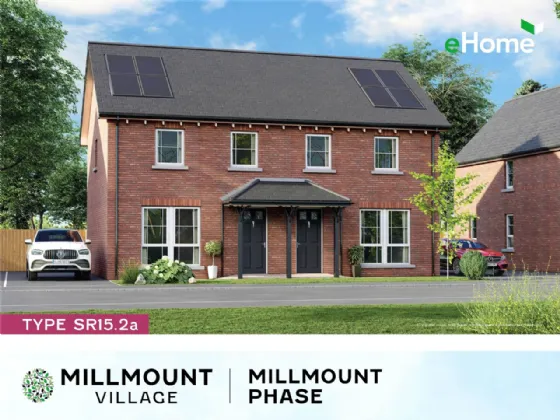Show Home Open Sunday 2pm-4pm or For a Private Appointment, Please Contact The Selling Agents
SPECIFICATION
INTERNAL FEATURES
Internal walls and ceilings painted along with the internal woodwork
Moulded skirting and architrave
Panelled internal doors with quality ironmongery
Smoke, heat and carbon monoxide detectors
Comprehensive range of electrical sockets with USB connections fitted to the kitchen and master bedroom
TV/Data connections to lounge, kitchen/dining and all bedrooms
TV/satellite co-axial cable terminated at external location and distributed via a central hub located in the store leaving your TV cabling for your TV installer to connect for whichever option you choose
Additional cable left in roofspace for connection of digital TV aerial by your TV installer
Hardwired using Cat 6 cable to all TV points Cat 6 is capable of transmitting various signals such as data/ satellite/HDMI, and due to the variety of systems/ options available we have left the final connections in the store to be completed by the homeowner’s own installer according to their own requirements
Thermostatically controlled radiators
Energy efficient LED downlighting to kitchen, bathroom and en-suite (where applicable)
Zoned security alarm
KITCHEN
Choice of kitchen doors, handles, worktop colours with co-ordinating upstand and splashback to hob
Integrated electrical appliances to include gas hob and electric oven, extractor unit, fridge/freezer, dishwasher and washer/dryer If there is a utility room, washer/dryer will be freestanding
BATHROOM, ENSUITE (WHERE APPLICABLE) & WC
Contemporary designer white sanitary ware with chrome fittings
Thermostatically controlled shower overbath in bathroom with screen door
Thermostatically controlled shower in ensuite
Chrome heated towel rail in bathroom and ensuite
Full height tiling to shower enclosures
Where shower/bath is fitted the enclosure walls will be fully tiled
Splash back tile to bathroom, ensuiteand downstairs cloakroom basins
FLOORING
Lounge, bedrooms, stairs and landing carpeted
Hall, kitchen/dining, ground floor cloakroom, bathroom and ensuite floors tiled
Tiled floor to sun room where applicable
EXTERNAL FEATURES
High standard of floor, wall and loft insulation to ensure minimal heat loss
Mouldings to door and window surrounds to selected house designs
Maintenance free uPVC energy efficient double glazing with lockable system(where appropriate)
Bitmac driveways
Coloured prefinished insulated composite front door
Rear gardens topsoiled
Front gardens landscaped in keeping with the rest of the development
Extensive landscaping to common areas
Timber fencing and walling to boundaries (where appropriate)
Feature external lighting to front door
Outside tap
HEATING
Gas fired central heating energy efficient combination boiler which provides instant hot water on demand
Zoned heating with time clock in line with building control regulations
SELECTIONS
All selections to be made from the builder’s nominated suppliers only
All selections are from a pre-selected rangeand are subject to stage of construction
WARRANTY
White goods carry a 1 year guarantee from date of installation
NHBC 10 year buildmark warranty

