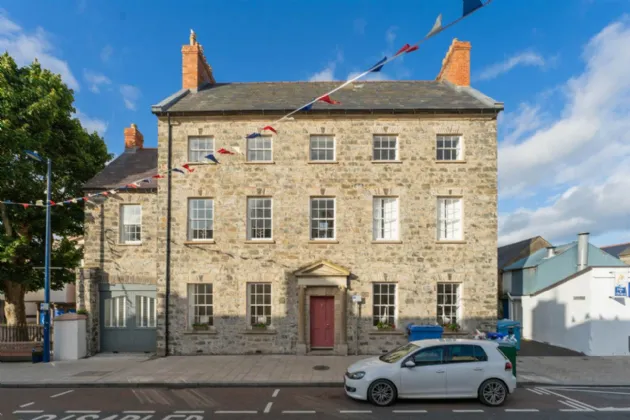Key Features
First floor apartment situated in the beautiful Merchant House development.
Stunning refurbished Georgian building dating back to 1770.
Fully fitted kitchen open plan into dining areaIntegrated cooker, hob, dishwasher, fridge/freezer and washer/dryer.
Two double sized bedrooms.
Contemporary bathroom suite.
Full height ceilings with ornate plaster cornices and ceiling roses.
Classic Georgian doors and handles, skirtings and architraves.
Restored sliding sash and heritage windows.
Gas central heating with Heatmiser Smartphone. controllable thermostats and period style radiators.
Antique brass electric face plates and light fittings.
Secure door and gate entry systemsAllocated car parking space.
Landscaped courtyard, well and pathway lighting.
Description
Welcome to 3 the Merchant House, an authentic Georgian restoration that introduces this two bedroom Pied-a-terre home onto the market.
Historical journals record the main building from circa 1770 in arguably the most distinctive period of architecture, and an era characterised by symmetry, balance and proportion.
Classical period features continue throughout the interior spaces with high ceilings, plaster cornices, window headers and decorative crown mouldings.
The apartment consists of an open plan living space, with luxury fitted kitchen and dining space and an additional living area. There are two good sized bedrooms, and there is also a main bathroom. It has been tastefully refurbished retaining all the original features where possible yet benefits from modern day requirements.
A non-destructive modernisation features state-of-the-art features including secure access, gas-fired central heating and an electrical installation which incorporates internet and satellite technology.
The town is renowned for its culinary credentials and boasts some of Ireland's top food and drinks venues. From the award winning Copeland Gin distillery to bistros and cafes where you can enjoy the best local fare with a harbour sunset.
Rooms
KITCHEN: 14'12" x 9'3" (4.57m x 2.82m)
Fitted kitchen with integrated appliances including hob, cooker, fridge, freezer, washing machine/tumble dryer and dishwasher. Stainless steel sink unit. Partly tiled walls. Recessed lighting, corniced ceiling. Intercom system. Gas boiler.
DINING ROOM: 15'7" x 11'10" (4.75m x 3.6m)
Open plan living / dining space. Wall light wiring. Carpeted. Ceiling rose.
LIVING ROOM: 19'11" x 10'8" (6.07m x 3.25m)
Max.
BATHROOM: 11'1" x 6'3" (3.38m x 1.9m)
White suite comprising of low flush WC, wash hand basin with vanity unit below, panelled bath with period style taps and overhead shower fitment. Chrome heated towel radiator. Fully tiled walls. Tiled floor. Recessed lighting.
BEDROOM 1: 15'6" x 11'1" (4.72m x 3.38m)
BEDROOM 2: 11'5" x 9'9" (3.48m x 2.97m)

