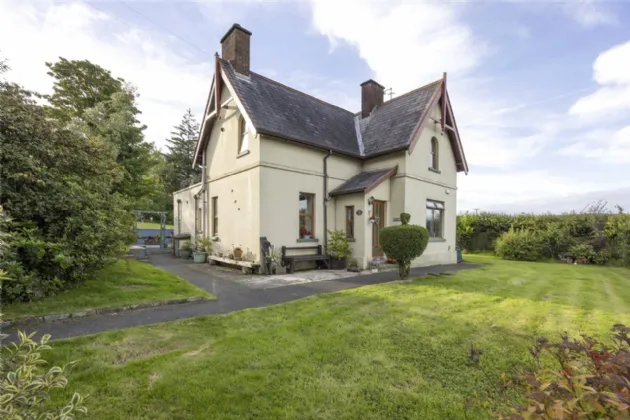ENTRANCE HALL:
PVC Door to Entrance Hall, tiled floor
FAMILY ROOM: 13'4" x 10'4" (4.06m x 3.15m)
Attractive Feature Fireplace, Wood Burning Stove, wood strip flooring
LIVING ROOM: 21'4" x 12'8" (6.5m x 3.86m (6.50m x 3.86m)
Wood burning stove, Lough views, double doors to -
OPEN PLAN KITCHEN/LIVING/DINING: 24'2" x 22'9" (7.37m x 6.93m)
Kitchen - Low Level units, Belfast Sink, Range Cooker, integrated dishwasher, tiled floor. Pantry, double doors to garden
UTILITY ROOM: 11'1" x 5'8" (3.38m x 1.73m)
high and low level units, inset sink, plumbed washing machine
CLOAKROOM:
Low flush WC, pedestal wash hand basin
BEDROOM (1): 15'2" x 14'3" (4.62m x 4.34m)
Access to balcony
DRESSING ROOM:
ENSUITE BATHROOM:
Fully tiled shower enclosure, overhead shower, telephone hand shower, low flush WC, pedestal wash hand basin
BEDROOM (2): 12'9" x 10'12" (3.89m x 3.35m)
Cast iron fireplace, built in cupboard, Lough views
BEDROOM (3): 13'5" x 10'4" (4.1m x 3.15m)
BATHROOM:
Raised panelled bath, mixer taps, low flush WC, pedestsal wash hand basin, tiled floor
GARDEN:
Detached Garage, garden shed, generous site extending to 1 acre with superb gardens in lawns and patio area, driveway parking

