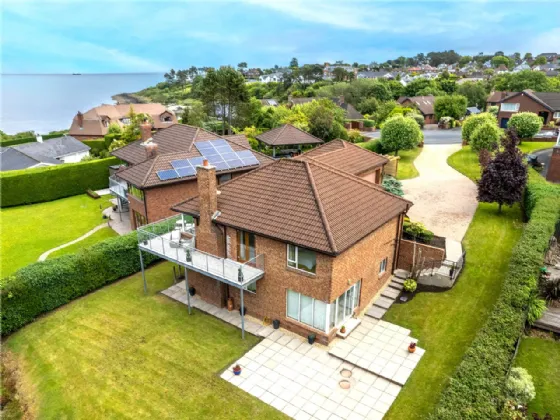ENTRANCE::
Hardwood glazed panelled entrance door with glazed side panels to Entrance Hall.
ENTRANCE HALL:: 17'11" x 11'10" (5.46m x 3.6m)
Marble tiled floor, large cloaks cupboard with shelving and hanging space. Staircase to lower ground floor.
CLOAKROOM:
Low flush WC, pedestal wash hand basin, tiled floor.
KITCHEN WITH CASUAL DINING AREA:: 12'10" x 11'11" (3.9m x 3.63m)
Excellent range of high and low level units with polished granite worktops, stainless steel 1.5 bowl sink unit, integrated dishwasher, integrated fridge, integrated microwave, 4 ring gas hob with concealed extractor hood and under oven, fitted dining table with space for 4, tiled floor, recessed lighting.
UTILITY ROOM:: 11'11" x 5'10" (3.63m x 1.78m)
Fitted units with stainless steel single drainer sink unit with mixer taps, plumbed for washing machine, space for tumble dryer, tiled floor, recessed lighting, access to garage.
GARAGE:: 19'5" x 19'0" (5.92m x 5.8m)
Automated roller shutter door, oil fired boiler, access to rear, power and light.
DINING ROOM:: 14'1" x 12'0" (4.3m x 3.66m)
Wall light wiring, double opening doors to Living Room.
LIVING ROOM:: 19'11" x 14'11" (6.07m x 4.55m)
Brick fire surround with gas fire inset and slate hearth, impressive corner window with superb views across Belfast Lough. Double opening patio doors to wrap around balcony with views across the 3rd green at Carnalea Golf Course and across Belfast Lough with space for seating and barbecue.
BEDROOM 1:: 14'12" x 10'9" (4.57m x 3.28m)
Full length built in mirrored sliding wardrobes, views across to Carnalea Golf Course.
ENSUITE SHOWER ROOM::
Low flush WC, bidet, pedestal wash hand basin, corner shower with thermostatic controls, half tiled walls with half panelled walls, recessed lighting.
LANDING::
Large store room with shelving and hanging space.
BATHROOM:: 12'8" x 8'9" (3.86m x 2.67m)
Comprising of low flush WC, bidet, pedestal wash hand basin, panelled bath, shower enclosure with thermostatic controls, half tiled walls.
BEDROOM 2:: 14'5" x 11'11" (4.4m x 3.63m)
Fitted wardrobes, drawers and desk.
BEDROOM 3:: 13'2" x 11'11" (4.01m x 3.63m)
BEDROOM 4:: 11'10" x 10'10" (3.6mx 3.3m)
Fitted wardrobes and shelving.
BEDROOM 5/HOME OFFICE/SITTING ROOM:: 14'11" x 8'9" (4.55m x 2.67m)
Sliding glazed door to patio and rear gardens.
OUTSIDE::
Immaculately tended gardens to front in lawns and shrub beds, stoned driveway leading to brick paver area at front of house with access to garage and car port.
Private rear gardens laid in lawns backing onto Carnalea Golf Course.
STORE:: 12'10" x 11'11" (3.9m x 3.63m)
Power and light.

