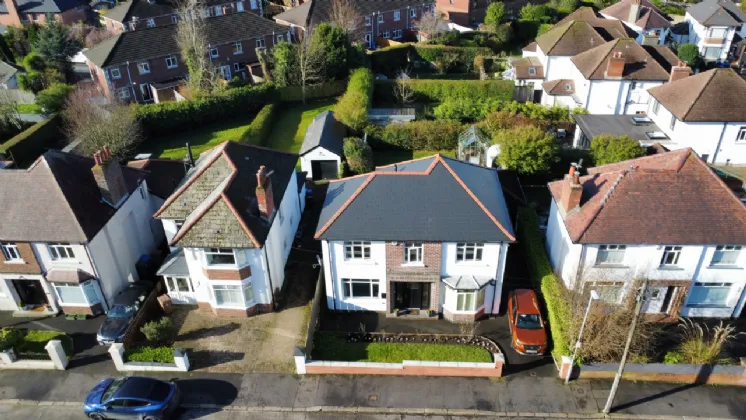GROUND FLOOR:
Entrance door.
ENTRANCE HALL:
Karndean flooring.
LIVING ROOM: 15'8" x 10'8" (4.78m x 3.25m)
Dual aspects, leaded stained glass upper panes.
CLOAKROOM:
FAMILY ROOM: (4.27m into bay x 3.35m)
Leaded stained glass upper panes.
KITCHEN OPEN PLAN TO LIVING/DINING: 21'4" x 10'10" (6.5m x 3.3m widening to 4.83m)
Polished granite work surfaces, plumbed for dishwasher, stainless steel single drainer sink unit with mixer taps, recess for freezer, recess for range cooker, ceramic tiled floor.
FIRST FLOOR:
LANDING:
Access to roofspace, aluminium ladder, attractive leaded stained glass landing window.
BEDROOM 1: 15'10" x 10'8" (4.83m x 3.25m)
Built in wardrobe.
BEDROOM 2: 11'9" x 10'12" (3.58m x 3.35m)
BEDROOM 3: 9'10" x 9'4" (3m x 2.84m)
BATHROOM:
White suite comprising: Panelled bath with mixer taps and shower fitting, pedestal wash hand basin with mixer taps, low flush WC, walk in shower cubicle with Aqualisa thermostatically controlled shower, chrome towel radiator.
OUTSIDE:
WC. South facing garden to rear laid in lawn.
UTILITY CUPBOARD:
Plumbed for washing machine and tumble dryer.
ATTACHED GARAGE: 14'12" x 7'7" (4.57m x 2.3m)
Double opening doors, light and power. EV charger.
LAUNDRY ROOM::
Plumbed for washing machine and tumble dryer.

