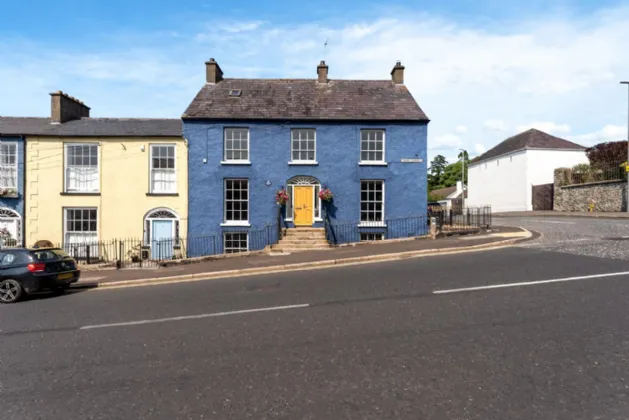Key Features
Three Double Bedrooms
Oil Fired Central Heating
Parking for 4 Cars to Rear
Large Kitchen Area on Lower Level with Generous Storage Facilities
Popular Central Village Location with vast array of local amenities, cafes and high quality restaurants
Attractive Period End Terrace (B2 Listed)
Magnificent Residential/Commercial Opportunity
Beautifully Proportioned Accomodation
Three Double Bedrooms
Two Spacious Reception Rooms
Large Kitchen Area on Lower Level with Generous Storage
Facilities
Cloakroom with WC's
Oil Fired Central Heating
Parking for 4 Cars to Rear
Popular Central Village Location with vast array of local
amenities, cafes and high quality restaurants
Walking Distance of Carlingford Lough
Newry 20 mins away with additional amenities and
schooling
Belfast circa 1 hr, Dublin circa 1 hr 15 mins
Viewing by Private Appointment
Description
Residential/Commercial Opportunity
We are delighted to offer for sale this attractive listed period end terrace beautifully positioned in the heart of the popular and much sought after village of Rostrevor.
Whether as a residential home or some form of onward commercial opportunity the property is deceptively spacious throughout over three floors with three bedrooms and two large reception rooms. To the rear there is parking for 4 cars.
The location is exceptional on the shores of Carlingford Lough with a vast array of local amenities, high quality restaurants and cafes on your doorstep.
The nearby city of Newry provides additional amenities and excellent schooling. Belfast is circa 1 hr away with Dublin 1 hr 15 mins
We are advised that the NAV is £7,450.00
Estimated Rates Payable 25/26: £4,475.84 per annum.
The property should benefit from the Small Business Rates Relief Scheme, which would provide an occupier with a 20% reduction in rates payable. However; we recommend that you verify this with Land & Property Services.
Rooms
GROUND FLOOR:
ENTRANCE HALL:
KITCHEN: 13'1" x 24'6" (4m x 7.47m)
STORAGE ROOM: 9'4" x 13'5" (3.33m x 2.84m)
BATHROOM: 6'3" x 10'7" (3.94m x 4m)
FIRST FLOOR:
LIVING ROOM: 14'5" x 17'8" (4.4m x 5.38m)
Wood floor, Radiator, Victorian style window, Decorative brick work on walls.
DINNING ROOM: 15'1" x 16'2" (4.6m x 4.93m)
Wood floor, Radiator, Victorian style window
UTILITY ROOM: 9'1" x 6'5" (2.77m x 1.96m)
SECOND FLOOR:
BEDROOM 1: 15'1" x 24'4" (4.6m x 7.42m)
BEDROOM 2: 13'6" x 14'9" (4.11m x 4.5m)
THIRD FLOOR:
BEDROOM 3: 13'6" x 13'9" (4.11m x 4.2m)

