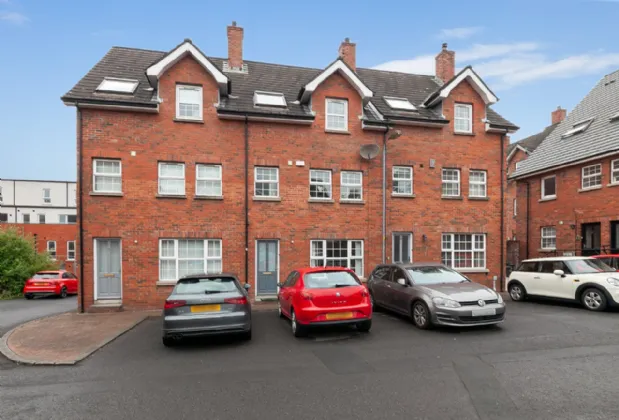Key Features
Fabulous, bright and spacious townhouse in most convenient and highly popular location
Excellent proximity to the City and Royal Victoria Hospitals, QUB, the City Centre and road networks
Generous living room
Modern kitchen with integrated appliances open plan to dining room
Four spacious bedrooms, principal with en suite shower room
First floor bathroom with modern suite
Remote operated mains gas central heating, uPVC double glazing
Parking area to the front, enclosed rear patio garden
Suitable to a broad range of potential buyers including investors due to the CLUD to be used as a HMO
Description
Enjoying a quiet cul-de-sac location just off the ever-popular Lisburn Road on Ashley Avenue this fabulous property therefore benefits from a diverse array of amenities immediately to hand and within comfortable walking distance of both the City and Royal Victoria Hospitals, Queens University and the City Centre.
Briefly the accommodation comprises a generous living room leading to a dining area and open plan kitchen with integrated appliances. Over two floors are four excellent bedrooms, principal with an en suite shower room in addition to the main bathroom. Externally there is ample residents parking and a low-maintenance sheltered rear garden with Westerly aspect – a great space for al fresco entertaining and relaxing.
Benefitting from a Certificate of Lawfulness to be used as an HMO this fine home would be equally suited for an investor or an owner-occupier and should be viewed without hesitation
Rooms
WOODEN AND GLAZED FRONT DOOR TO ENTRANCE HALL:
LIVING ROOM: 12'1" x 11'5" (3.68m x 3.48m)
KITCHEN/DINING: 16'4" x 9'9" (4.98m x 2.97m)
Modern fitted kitchen with excellent range of units, work surfaces, single drainer sink unit, range of integrated appliances, shelved pantry and access to rear yard
FIRST FLOOR LANDING:
Shelved airing cupboard with Worcester gas boiler
BEDROOM 1: 10'12" x 7'9" (3.35m x 2.36m)
ENSUITE:
Corner shower cubicle, pedestal wash hand basin and WC
BEDROOM 4: 9'9" x 8'3" (2.97m x 2.51m)
BATHROOM: 7'9" x 6'2" (2.36m x 1.88m)
Panelled bath with mixer tap, telephone hand shower and central shower head, WC and wash hand basin
SECOND FLOOR LANDING:
Access to roofspace
BEDROOM 2: 16'5" x 9'11" (5m x 3.02m)
BEDROOM 3: 16'5" x 7'11" (5m x 2.41m)
OUTSIDE:
Parking to the front and sheltered enclosed rear patio garden

