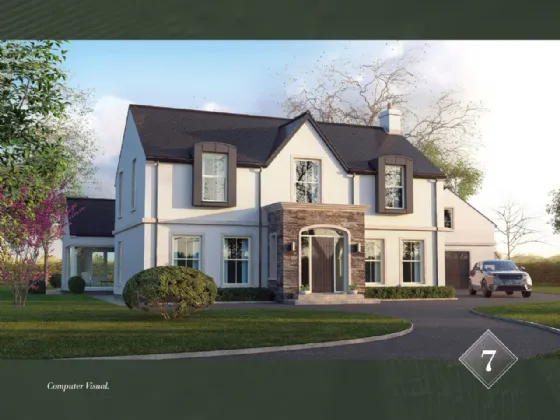Description
This exceptional new home combines contemporary design, luxurious specification, and everyday convenience within a highly sought-after location, close to Drumbeg Village and on the outskirts of South Belfast and Lisburn.
It’s a rare find to see such discerning, state-of-the-art craftsmanship paired with beautiful countryside views. Tailored to a 2025 design, the residence occupies a private site of just under half an acre. The setting is enhanced by proximity to Sir Thomas and Lady Dixon Park, Malone and Dunmurry Golf Clubs, and the scenic Lagan Towpath.
While enjoying an exclusive countryside atmosphere, the home remains only a short drive from both Belfast and Lisburn city centres, opportunities of this calibre seldom come to the market.
Designed with elegance, proportion, and precision, this home perfectly balances refined modern living with enduring quality, a testament to the hallmark craftsmanship of M.E. Crowe. With its outstanding location, premium build specification, and complete turnkey finish, this residence is certain to impress even the most discerning buyer.
External Finishes
- Granite Dash Render finish
- Traditional cavity wall construction
- Natural slate roof
- Stonework to front porch
- Zinc dormers to front elevation
- Black rainwater goods
- White woodgrain PVC windows and feature composite entrance door
- Generous patio areas with aluminium sliding doors for access
- All lawn areas sown in grass seed
- Planting to boundaries
- Electric remotely operated gates with entrance pillars
- Stone mastic asphalt driveway
Internal Finishes
- Solid concrete floors to ground and first floor of main dwelling
- Vaulted ceiling with rooflights to kitchen, dining, living
- Cornice to main rooms and entrance hall
- Moulded and painted skirtings and architraves
- Traditional solid internal doors
- Decoration to internal walls and ceilings
Electrical & Home Network
- Upgraded faceplates throughout ground floor, landing and master bed (USB connections to selected sockets)
- Energy efficient LED light fittings throughout, down lighters to main living areas
- Comprehensive TV and data points in main living areas and bedrooms, wired back to attic and main BT point for future connection
- External lighting adjacent to all doors and future supplies left for garden / driveway lighting
- External sockets
- Security alarm including keypads and PIR sensors
- Electric car charging point
- Wiring for future CCTV system
Mechanical
- Smart phone enabled under floor heating system to ground and first floor
- Mechanical extract ventilation designed for a modern home with a high level of air tightness
- Pressurised hot water system
Garage
- Traditional cavity wall construction (not insulated)
- Electric remote-controlled garage door
- Full electrical and lighting installation
- Staircase to floored storage area above garage, potential for change of use subject to necessary approvals
Energy & Renewables
- Solar Panels to roof
- High Energy Rating achieved by use of solar and excellent levels of floor, wall and roof-space insulation
10 Year NHBC Warranty
PC Sums Total £70,000
KITCHEN / LARDER / UTILITY
- Luxury bespoke kitchen from Johanna Montgomery Designs with a choice of doors, stone worktops and handles
- Built in appliances to include range cooker, Quooker tap, integrated fridge / freezer / dishwasher, wine fridge
- Utility – high quality units with choice of doors, worktops and handles
FLOORING
- Choice of tiling / wood to entrance hall, kitchen / living / dining area, utility, larder and WC
- Choice of high quality carpet to lounge, study, stairs, landing and bedrooms
BATHROOMS & ENSUITES
- Choice of contemporary sanitary ware fittings from DB Tiles and Bathrooms
- Choice of wall tiling to bathrooms and ensuites (full height to showers, splashbacks to bath and vanity units)
- Choice of illuminated mirrors and towel radiators to bathrooms and ensuites
FIREPLACES
- Choice of wood burning stove, granite hearth and surround to fireplaces
Rooms
GROUND FLOOR:
ENTRANCE HALL:
FORMAL LOUNGE: 15'5" x 14'1" (4.7m x 4.3m)
STUDY: 10'2" x 7'7" (3.1m x 2.3m)
GUEST BEDROOM 2: 13'5" x 10'6" (4.1m x 3.2m)
ENSUITE: 9'6" x 3'7" (3.2m x 2.3m)
PLAYROOM: 13'5" x 7'7" (4.1m x 2.3m)
UTILITY: 11'10" x 6'3" (3.6m x 1.9m)
WC: 11'10" x 3'7" (3.6m x 1.1m)
KITCHEN/DINING/LIVING: 41'8" x 21'0" (12.7m x 6.4m)
LARDER: 8'2" x 4'7" (2.5m x 1.4m)
BOILER HOUSE: 7'3" x 4'3" (2.2m x 1.3m)
FIRST FLOOR:
LANDING TO:
PRINCIPAL BEDROOM: 14'5" x 13'9" (4.4m x 4.2m)
WARDROBE: 13'9" x 7'3" (4.2m x 2.2m)
BEDROOM 3: 15'9" x 10'10" (4.8m x 3.3m)
BEDROOM 4: 15'5" x 10'10" (4.7m x 3.3m)
(max)
BATHROOM: 10'6" x 8'6" (3.2m x 2.6m)
GARAGE: 23'7" x 16'1" (7.2m x 4.9m)
STORAGE AREA ABOVE GARAGE: 23'7" x 16'1" (7.2m x 4.9m)
(max)

