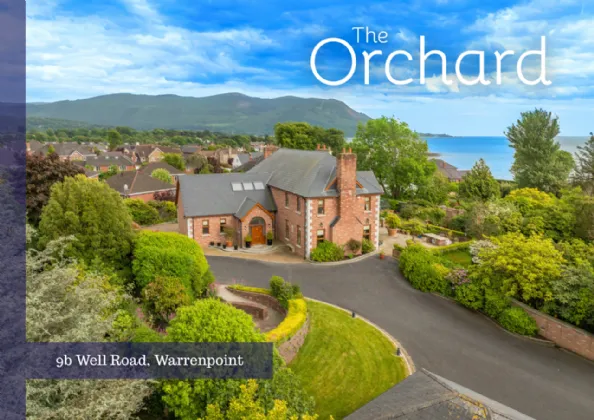PORCH: 6'12" x 8'0" (2.13 x 2.44m)
Solid wood door entry to porch with polished stone tiled flooring. Double part glazed doors leading to hall.
MAIN HALL: 28'11" x 24'11" (8.81m x 7.60m)
Expansive entrance hall with double height ceilings. Polished stone tiled flooring. Hand crafted sweeping oak staircase. 3 velux windows.
DRAWING ROOM: 19'4" x 22'8" (5.90m x 6.91m)
Located just off the main hall. Polished stone tiled flooring. Feature ceiling with decorative architrave and slim set spot lighting. Polish marble open fireplace. Sliding doors leading to terrace
DINING ROOM: 13'7" x 18'1" (4.14m x 5.50m)
Accessible via the main hall. Polished stone tiled flooring. South facing views over the terrace and Italian garden.
LIVING ROOM: 15'4" x 23'7" (4.67m x 7.20m)
South facing window overlooking Carlingford Lough, terrace and Italian garden. Feature ceiling with decorative architrave and slim set spot lighting. Polished marble fire place with polished granite hearth. Double doors leading to kitchen.
KITCHEN: 11'4" x 20'5" (3.45m x 6.22m)
Solid wood kitchen with oak insets and drawers. Polished granite worktops. Double Integrated dishwasher. American fridge freezer. Double door panty with oak insets. Stanley gas range with painted surround and polished granite splashback. Central island unit with prep sink, flexi hose tap, storage, power and opening for 3 stools. Integrated Neff Microwave, Coffee Machine and Heating Rack. Media console for TV. Sliding doors to patio.
BOOT ROOM: 6'10" x 7'3" (2.08m x 2.20m)
Polished stone tiled flooring. Door to rear parking area. Built in coats storage.
UTILITY ROOM: (2.08mm x 3.05m (2.06mm x 3.05m))
Range of high and low level built in units. Stainless steel sink. Secondary fridge/ freezer. Plumbed for washer and dryer.
POWDER ROOM/ GUEST W.C: 5'7" x 4'3" (1.69m x 1.29m)
Wall mounted WC and wash basin with polished stone tiled flooring and splash backs. Wall mounted mirror.
BEDROOM 2: 11'12" x 15'0" (3.65m x 4.58m)
Located at the west side of the property. Polished stone tiled flooring. Access to ensuite.
ENSUITE: 9'11" x 9'11" (3.03m x 3.03m)
Polished stone tiled flooring. Marble encased walk in shower. Marble wall mounted vanity unit with sink. Wall mounted W.C.
FIRST FLOOR:
Via Main Stairwell
MASTER BEDROOM SUITE: 22'3" x 17'7" (6.79m x 5.37m)
Polished stone tiled flooring. Built in wardrobes. South facing views over Carlingford Lough.
DRESSING ROOM: 13'1" x 9'4" (4.00m x 2.84m)
Polished stone tiled flooring. Built in wardrobe. Access to ensuite.
ENSUITE 2: (2.08m x 1.60m)
Polished stone tiled flooring. Polished stone encased walk in shower. Wall mounted vanity unit with sink. Wall mounted W.C.
BEDROOM 3 / STUDY: 10'0" x 14'8" (3.05m x 4.46m)
Polished stone tiled flooring. Marble fireplace with gas fire inset and polished granite hearth. Sliding doors leading to balcony terrace.
BEDROOM 4: 11'12" x 13'5" (3.65m x 4.10m)
Located at the south side of the property. Polished stone tiled flooring. Access to ensuite.
BEDROOM 5: 13'7" x 19'2" (4.13m x 5.83m)
Located at the south side of the property. Bay window overlooking Carlingford Lough. Polished stone tiled flooring. Access to ensuite.
ENSUITE 3: 6'9" x 6'8" (2.07m x 2.03m)
Polished stone tiled flooring. Polished stone encased walk in shower. Wall mounted vanity unit with sink. Wall mounted W.C.
BATHROOM: 6'9" x 6'8" (2.07m x 2.03m)
Polished stone tiled flooring. Wall mounted vanity unit with sink. Wall mounted W.C. Freestanding bath.
AIRING CUPBOARD: 9'12" x 3'6" (3.04m x 1.06m)
Polished stone tiled flooring. Wooden shelving. Location of hot water tank.
DETACHED GARAGE:
GARAGE:
Electric roller shutter leading to storage area.
STUDIO:
Pedestrian door to studio space with carpet flooring.
W.C:
Externally accessible W.C with sink.

