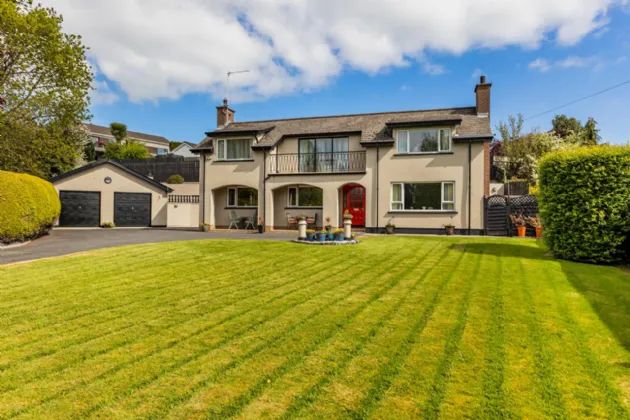GROUND FLOOR:
RECEPTION HALLWAY:
Bright welcoming hallway. Tiled floor. Ceiling cornicing, single radiator.
SITTING ROOM: 14'7" x 13'5" (4.45m x 4.1m)
Sandstone fireplace with open fire and granite hearth. Cornicing and centre rose to ceiling. Underfloor Heating, tiled floor.
FAMILY ROOM: 13'4" x 9'11" (4.06m x 3.02m)
Feature media wall, with mood lighting, including fitted shelving and drawers. Centre piece is an electric living-flame effect fire, with remote control, for heat and built in cooler fan. Under floor heating (zoned). Cornicing and centre rose to ceiling. Tiled floor. Sliding patio door to side timber-decked patio.
KITCHEN/DINING AREA: 19'0" x 10'10" (5.8m x 3.3m plus 4.32m x 3.2m)
The heart of the home is the bespoke hand crafted 'Clive Christian' style kitchen, with many ornate design features evident throughout. The cabinetry includes an array of glazed display units, complimented by 40mm Granite work tops. One of the many statement pieces of this beautiful kitchen features a large centre island with a walnut work top, a desirable focal point to gather and entertain. The island comprises many features, discreetly housing a built in 'Bosch' Combi oven, wine storage units, drawers. LED lighting further amplfies the sociable ambience. There is a welcoming surround above the 'Brittannia' electric double oven and 6-ring Gas hob. Other features include a Franke 1 1/2 tub sink unit, and integrated Kenwood Dishwasher. Timber panelling to wall in dining area. Double radiator.
BEDROOM 1: 10'5" x 10'2" (3.18m x 3.1m)
Currently used as a home office. Also suitable as a 5th Bedroom or children's playroom. Carpet. Radiator.
BATHROOM: 9'4" x 6'1" (2.57m x 2.18m)
White suite comprising bath, pedestal wash hand basin, Wc, Shower cubicle with 'Mira Sport' electric shower. Tiled floor. Partially tiled walls and part timber panelling. 2 Mirrored cabinets. Radiator.
UTILITY ROOM: (9.98m'9.98m x 4m'9.98m)
Range of high and low level fitted units. Plumbed for automatic washing machine. Tiled floor.
TOILET: 5'8" x 4'2" (1.73m x 1.27m)
Wc and wash hand basin within unit. Timber pannelled 1/2 walls. Tiled floor.
BACK HALLWAY:
Range of fitted units. Tiled floor. Single radiator.
FIRST FLOOR:
LANDING:
Excellent storage facilities including walk in wardrobes,.
MASTER BEDROOM: 16'10" x 11'4" (5.13m x 3.45m)
Bright luxurious room with front garden aspect. Double doors leading to a large Veranda (16'6 x 4'1), with excellent views. Built in wardrobes with feature display lights and recessed spot lights.
BEDROOM 3: 14'8" x 14'8" (4.47m x 4.47m)
Front aspect. Carpet. Radiator
BEDROOM 4: 11'10" x 11'10" (3.6m x 3.6m)
Front aspect. Carpet. Radiator
BEDROOM 5: 12'0" x 9'6" (3.66m x 2.9m)
Carpet. Velux window.
HOTPRESS:
Large walk–in airing cupboard.
EXTERIOR:
DOUBLE GARAGE: 18'10" x 17'11" (5.74m x 5.46m)
Private gated driveway, Detached Double Garage and garden store/tool shed, ample parking spaces. Extensive front garden. Generous sized Green House, ideal for the gardening enthusiast.
Timber decked Patio at side & rear ideal for outdoor entertaining with granite top seating area and covered Pergola for Al fresco dining and storage. Paved upper level patio for additional privacy and entertaining.

