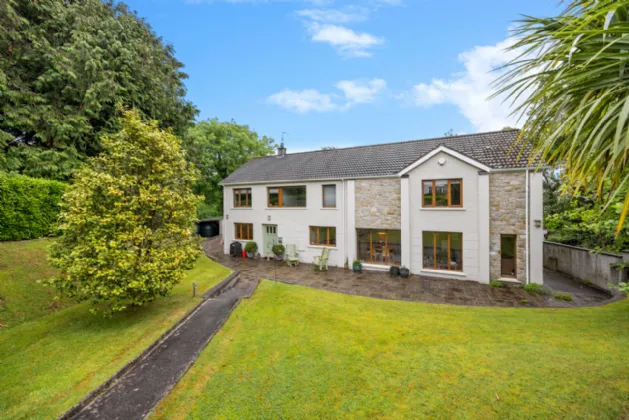GROUND FLOOR:
ENTRANCE HALLWAY: 11'1" x 8'11" (3.38m x 2.72m)
Solid wood door entry to porch with decorative tiled flooring. Double part glazed doors leading to Family Room, Kitchen and Study.
STUDY: 10'0" x 9'0" (3.05m x 2.74m)
Located to the front of the property. Hard wood flooring.
FAMILY ROOM: 21'1" x 22'5" (6.43m x 6.83m)
Located just off the main hall. Laminate wood flooring. Built in wood burning stove with polished stone fireplace and slate hearth. Built in book shelving and storage. Feature light well. Window seat to north elevation. Expansive glazing and sliding door leading to terrace and rear garden.
KITCHEN: 23'0" x 21'9" (7m x 6.63m)
Open plan kitchen, dining and living area. Solid oak flooring. Contemporary gloss finished high and low level kitchen units with quartz worktops. Tiled splash back. Smeg gas cooker. American style fridge freezer. Integrated dishwasher. Leading to walk in Pantry with shelving.
LIVING ROOM: 16'7" x 18'7" (5.05m x 5.66m)
Solid oak flooring. Double doors to patio and garden.
OFFICE: 16'7" x 10'0" (5.05m x 3.05m)
Solid oak flooring. Full height windows to front garden.
UTILITY ROOM: 9'3" x 9'8" (2.82m x 2.95m)
Tile flooring. Range of high and low level units. Plumbed for washing machine and dryer. Tile splash back. Stainless steel sink. Location of the boiler.
W.C: 5'4" x 5'2" (1.63m x 1.57m)
Accessible via the Utility Room. Tile flooring. W.c and sink. Feature mosaic tile splash back.
FIRST FLOOR:
MASTER BEDROOM: 17'3" x 16'1" (5.26m x 4.9m)
Overlooking the garden. Carpet flooring. Feature corner window. Access to Walk-in-Wardrobe and Ensuite.
WALK-IN-WARDROBE: 8'8" x 6'1" (2.64m x 1.85m)
Carpet flooring. Built in shelving. Leading to Ensuite.
ENSUITE: 8'8" x 9'8" (2.64m x 2.95m)
Tiled flooring. Double walk-in shower with 2 shower heads. Double sink with 2 mirrors. W.c. Bidet.
BEDROOM 2: 15'7" x 11'1" (4.75m x 3.38m)
Located to the front of the property. Carpet flooring. Walk-in-Wardrobe. Access to ensuite.
ENSUITE 2: 5'8" x 11'1" (1.73m x 3.38m)
Tiles to floor and walls. Corner shower. Double built in sink.
BEDROOM 3: 14'11" x 10'5" (4.55m x 3.18m)
Located to the front of the property. Carpet flooring.
BEDROOM 4: 14'2" x 11'0" (4.32m x 3.35m)
Located to the rear of the property and overlooking the garden. Carpet flooring.
BEDROOM 5: 8'9" x 11'0" (2.67m x 3.35m)
Located to the rear of the property and overlooking the garden. Carpet flooring.
FAMILY BATHROOM: 8'2" x 11'0" (2.5m x 3.35m)
Tiled flooring. Double sink. Built in shower. Bath. W.c.

