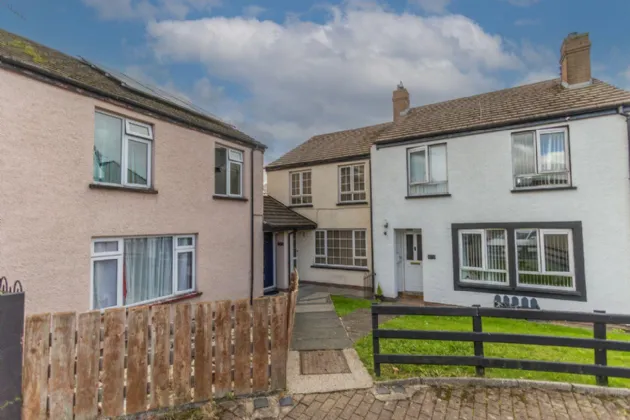Key Features
- Oil Fired Central Heating
- Double Glazed
- Large decking area to rear
- Panoramic views over the Mourne Mountains
- Outside Tap
- Rear entrance
- White panel internal doors
Description
A well-presented three-bedroom terrace house situated in a popular residential cul-de-sac, just minutes from Warrenpoint town centre. This property enjoys elevated views towards Omeath and across the Albert Basin, offering a peaceful setting with convenient access to local amenities.
Key Features:
Three bedrooms (two doubles, one single)
Bright living room with open fire
Modern kitchen with upper and lower fitted units
Downstairs WC
Family bathroom on the first floor
Oil-fired central heating
Fully double-glazed windows
Rear yard with detached storage
This home is ideal for first-time buyers, downsizers, or investors. The location provides easy access to schools, shops, and transport links, making it perfect for families and professionals alike. The property also benefits from excellent broadband availability and enjoys scenic views of Carlingford Lough.
Rooms
GROUND FLOOR:
HALLWAY:
PVC front door. Tiled flooring
LIIVING ROOM: 13'3" x 11'5" (4.04m x 3.48m)
Open fire with wooden surround and tiled hearth. Coving and ceiling centre. Tiled flooring. T.V. point. Radiator
KITCHEN: 17'8" x 11'5" (5.38m x 3.48m)
Range of high and low level units. Hob, Oven and extractor fan. Washing machine, dishwasher and Fridge freezer. Stainless steel sink unit. Partly tiled walls, tiled flooring. Telephone point. Walk-in cupboard
DOWNSTAIRS W.C.: 5'6" x 2'5" (1.68m x 0.74m)
W.C and wash hand Basin, Tiled flooring.
REAR HALLWAY:
Tiled flooring. P.V. rear back door
FIRST FLOOR:
LANDING:
Carpet on stairs and landing. Hotpress & walk in cupboard
BEDROOM 1: 11'5" x 10'4" (3.48m x 3.15m)
Located to front of property. Laminated flooring. Built in closet. Radiator
BEDROOM 2: 8'8" x 7'0" (2.64m x 2.13m)
Located to front of property. Carpet flooring. Radiator
BEDROOM 3: 11'5" x 9'10" (3.48m x 3m)
Located to rear of property. Laminated flooring. Built in closet. Radiator
BATHROOM: 7'6" x 6'4" (2.29m x 1.93m)
3 Piece white bathroom suite. Bath/shower mixer taps. Walk-in electric shower. Fully tiled walls & flooring. Heated towel rail

