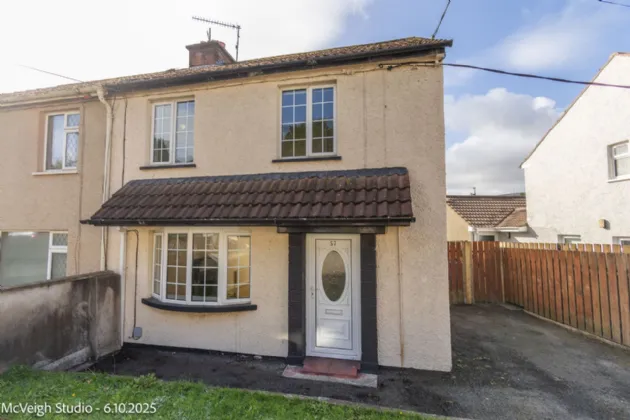Description
Located in the heart of Warrenpoint, 57 Clermont Gardens is a well-presented three-bedroom semi-detached home offering a comfortable and convenient lifestyle.
The property features off-street parking and benefits from oil-fired central heating and double-glazed windows throughout. With gardens to both the front and rear, there is ample outdoor space for relaxing or entertaining.
Its town centre location places shops, schools, and local amenities within easy walking distance, making it an ideal choice for families, first-time buyers, or those looking to downsize without compromising on location.
Rooms
ENTRANCE HALL: 6'11" x 6'5" (2.10 x 1.95)
PVC Front Door
Carpet Flooring. Radiator
LIVING ROOM: 19'10" x 11'6" (6.05 x 3.50)
Wooden flooring. Ornate open fire with marble surround and tiled hearth. Bay window. T.V. point. Wall lights. Patio doors leading to rear garden
KITCHEN/DINING ROOM: 12'2" x 11'0" (3.70 x 3.35)
Range of high and low level units. Tiled flooring. Gas hob and extractor fan. Stainless steel sink unit with mixer taps. Plumbed for washing machine/Dish Washer
UTILITY ROOM: 8'2" x 5'11" (2.50 x 1.80)
Plumbed for washing machine, Tiled flooring. Cupboard space. Small walk-in cupboard
BATHROOM: 6'5" x 5'11" (1.95 x 1.80)
Walk in electric shower. Toilet and wash hand basin. Small storage cupboard under sink. Wall mirrored cabintt Tiled flooring and fully tiled walls.
BEDROOM 1: 10'6" x 9'4" (3.20 x 2.85)
Located to rear of property. Laminated flooring. Double socket
BEDROOM 2: 8'8" x 7'7" (2.65 x 2.30)
Located to rear of property. Laminated flooring. Double socket.. Hotpress
BEDROOM 3: 14'9" x 9'0" (4.50 x 2.75)
Located to front of dwelling. Laminated flooring. 2 double sockets. Closet

