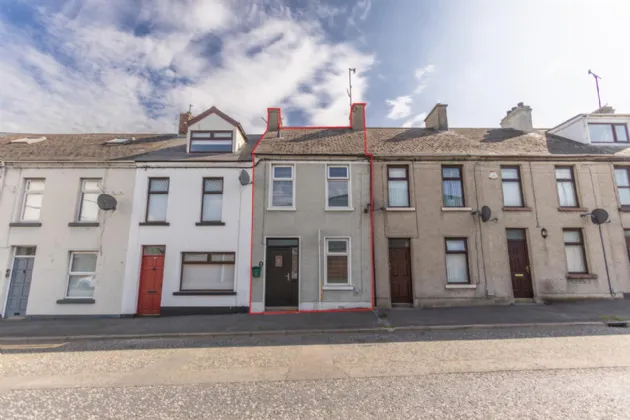Key Features
- Gas Central Heating
- Double Glazed throughout
- Garage to rear of property
- Town Centre location
- Small yard to rear
Description
This delightful mid-terrace house presents an excellent opportunity for those seeking a comfortable family home or a sound investment. Boasting three well-proportioned bedrooms, this property is ideal for families or individuals looking for extra space. The layout of the house is practical and inviting, ensuring that every corner is utilised effectively.
One of the standout features of this home is its prime town centre location, providing easy access to local amenities, shops, and transport links. Warrenpoint is 7 miles from Newry City which connects to the main Dublin/Belfast traffic corridor.
Additionally, the property includes a garage, offering valuable storage space or the potential for off-street parking, a rare find in such a central location.
In summary, this mid-terrace house on Newry Street is a wonderful blend of comfort, convenience, and potential. Whether you are looking to settle down in a thriving community or seeking a promising investment, this property is certainly worth considering.
Contact the Warrenpoint Office to arrange a viewing.
Rooms
GROUND FLOOR:
HALLWAY:
PVC Front door. Tiled flooring. Double radiator
LIVING ROOM: 23'3" x 8'10" (7.09m x 2.7m)
Wooden flooring. Recessed lighting. 2 single radiators
KITCHEN: 15'7" x 12'3" (4.75m x 3.73m)
Range of high and low level units. Tiled flooring. Hob, oven and extractor fan. Stainless steel sink unit with mixer tap. Partial tiled walls. Plumbed for washing machine. Double radiator. USB Charger. PVC rear door leading onto small rear yard
FIRST FLOOR:
BEDROOM 1: 13'6" x 7'6" (4.11m x 2.29m)
Located to rear of property. Laminated flooring. Built-in wardrobe. Single radiator
BATHROOM: 7'8" x 5'8" (2.34m x 1.73m)
Fully tiled bathroom. Free standing bath with mixer taps and shower attachment. Wash hand basin with Storage drawers underneath, W.C. Walk in shower with high pressure shower head. Towel rail. Wall mounted mirror with led light surround
BEDROOM 2: 11'5" x 12'3" (3.48m x 3.73m)
Located to front of property. Laminated flooring. Double radiator
SECOND FLOOR:
BEDROOM 3: 13'10" x 9'1" (4.22m x 2.77m)
Located to rear of property. Laminated flooring. 2 large built in cupboards. Double radiator. Access to attic. UBS points
EXTERNAL:
GARAGE: 18'11" x 11'1" (5.77m x 3.38m)
The garage is located to rear of property. Electric roller door. Cement flooring. Stainless steel sink unit with mixer taps. Storage cupboards, shelving. 4 double sockets,

