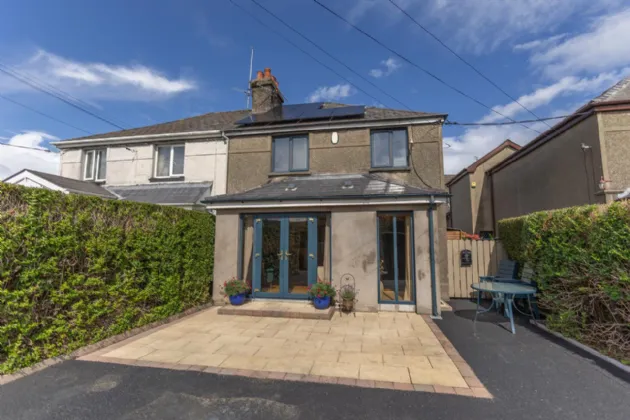Key Features
- Town centre location
- Well presented throughout
- Newly refurbished bathroom
- Oil Fired Central Heating
- Solar SV Panels for domestic electricity
- Off Street Parking
- EPC: C 72/77
Description
Located in the heart of Warrenpoint, on Great Georges Avenue, this delightful semi detached house presents an excellent opportunity for both families and professionals alike. With its prime town centre location, residents will enjoy easy access to local amenities, shops, and scenic waterfront views, making it an ideal spot for those who appreciate convenience and community.
The property boasts two spacious reception rooms, three well-proportioned bedrooms and a newly refurbished bathroom which adds a touch of modern elegance, ensuring a fresh and inviting atmosphere.
Energy efficiency is a key feature of this home, equipped with solar panels that not only reduce energy costs but also contribute to a more sustainable lifestyle. Off-street parking is an added convenience, allowing for easy access and peace of mind.
Warrenpoint is approx 9 miles from Newry, which has excellent transport links to both Dublin and Belfast making it a perfect base for commuters.
Situated in a desirable area, this property combines the charm of a traditional home with modern amenities, a perfect choice for anyone looking to settle in a vibrant community. Whether you are a first-time buyer or seeking a rental opportunity, this house on Great Georges Avenue is sure to impress.
Rooms
ENTRANCE HALL:
Tiled flooring. leading to solid wood floor in hallway. PVC front door with glass panes.
LOUNGE: 15'8" x 14'1" (4.78m x 4.3m)
Wooden style flooring. Recessed ceiling lights. Original fireplace with tiled inset and hearth. Solid fuel fire. Double doors leading to front patio.
DINING ROOM: 18'8" x 10'9" (5.7m x 3.28m)
Wooden flooring. Recessed ceiling lights. Built in shelving. Woodburner with wooden mantel and tiled hearth. Double door with glass panels leading to lounge.
KITCHEN: 15'1" x 8'10" (4.6m x 2.7m)
Tiled flooring. Recessed ceiling lights. Solid wood high and low kitchen units. Electric hob with stainless steel extractor fan. Electric wall mounted oven. Stainless steel sink. Double doors leading to external rear yard.
UTILITY: 5'6" x 5'2" (1.68m x 1.57m)
Tiled flooring. High and low level units. Plumbed for laundry. Door to external area.
WC:
Tiled flooring.
STAIRS LEADING TO FIRST FLOOR:
BEDROOM 1: 10'5" x 8'6" (3.18m x 2.6m)
Located to front of property. Laminate flooring.
BATHROOM:
Tiled flooring. Fully tiled walls. Low flush wc. Sink with chrome mono tap and vanity unit. Quadrant shower unit with Triton electric shower. Wall mounted radiator.
BEDROOM 2: 11'1" x 10'5" (3.38m x 3.18m)
Located to front of property. Laminate flooring. Built in storage. Orginal fireplace with painted metal surround.
BEDROOM 3: 10'9" x 8'2" (3.28m x 2.5m)
Located to rear of property. Laminate flooring. Built in workspace and storage. Original fireplace with painted metal surround and slate hearth.
EXTERNAL:
Tarmacadam driveway with paved patio area to front of property. Enclosed area to rear. External tap & lighting. Off street parking.

