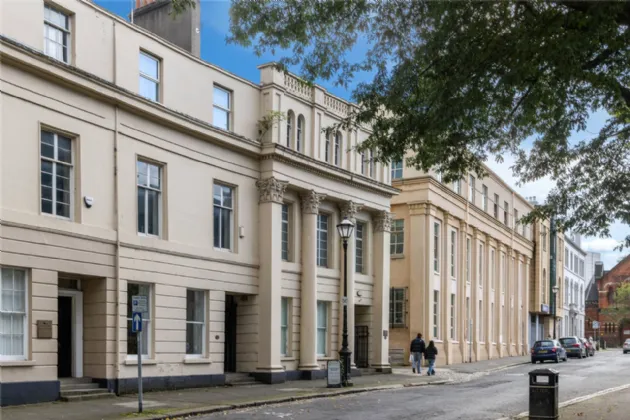ENTRANCE PORCH:
Ceramic tiled floor (black and white tiles).
ENTRANCE HALL:
Ceramic tiled floor, corniced ceiling.
LIVING ROOM: 18'6" x 17'7" (5.64m x 5.36m)
Shuttered windows, corniced ceiling, ceiling rose, cast iron fireplace with gas inset and slate surround, french double doors to Sitting Room.
SITTING ROOM: 17'6" x 11'5" (5.33m x 3.48m)
Corniced ceiling, French double doors to Dining Room.
DINING ROOM: 26'3" x 12'5" (8m x 3.78m)
Ceramic tiled floor, large roof lantern.
CLOAKROOM:
Low flush WC, vanity sink unit, ceramic tiled floor, fully tiled walls, chrome towel radiator.
KITCHEN WITH DINING AREA: 12'12" x 11'4" (3.96m x 3.45m)
Full range of high and low level units, polished granite work surfaces, 4 ring ceramic hob and under oven, stainless steel eye level oven, ceramic tiled floor.
BEDROOM (1): 25'8" x 16'4" (7.82m x 4.98m)
Cast iron fireplace with marble surround, corniced ceiling, coffered ceiling, shuttered windows.
BEDROOM (2): 17'6" x 13'6" (5.33m x 4.11m)
French double doors to balcony, French door to WC.
WC:
Pedestal wash hand basin, low flush WC, ceramic tiled floor.
BALCONY: 25'5" x 12'5" (7.75m x 3.78m)
Paved patio around roof lantern.
BEDROOM (3): 17'4" x 12'8" (5.28m x 3.86m)
Susbended ceiling.
BEDROOM (4): 25'8" x 18'3" (7.82m x 5.56m)
Suspended ceiling, cast iron fireplace.
BEDROOM (5): 13'9" x 13'3" (4.2m x 4.04m)
Suspended ceiling, cast iron fireplace.
STORAGE: 17'6" x 12'9" (3.12m x 2.36m)
PARKING:
Off street parking.

