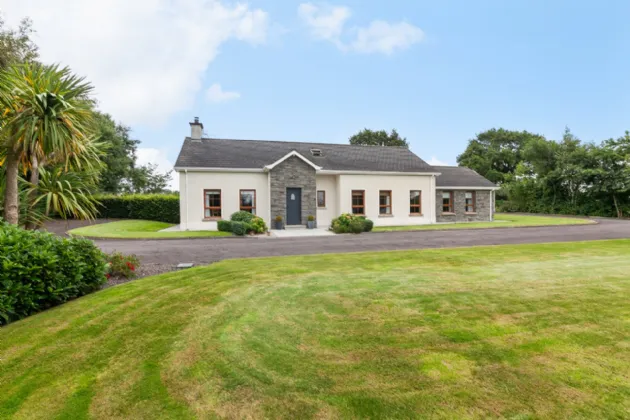GROUND FLOOR:
ENTRANCE PORCH, TILED FLOOR, INNER DOOR TO ENTRANCE HALL:
CLOAKROOM:
WC and wash hand basin
LIVING ROOM: 23'8" x 15'6" (7.21m x 4.72m)
Multi fuel burning stove, wooden floor, satellite TV connection point
KITCHEN/DINING: 22'2" x 15'6" (6.76m x 4.72m)
Kitchen – range of high and low level units, island with breakfast bar, granite worktops, inset sink, 5 ring gas hob, extractor, double electric oven, integrated Neff coffee machine, integrated Neff warming draw, integrated dishwasher, integrated Bosch undercounter fridge, wine fridge, space for free standing American style fridge freezer
Dining Area – double doors to patio
SUN ROOM: 16'3" x 16'2" (4.95m x 4.93m)
Feature vaulted ceiling, gas fire, tiled floor, doors to patio, satellite TV connection point
UTILITY ROOM: 8'7" x 7'4" (2.62m x 2.24m)
High and low level units, inset sink, plumbed for washing machine, space for tumble dryer, programmable heating and hot water control
BEDROOM: 22'7" x 16'3" (4.8m x 4.75m)
Eaves storage
ENSUITE:
Fully tiled shower enclosure, WC and wash hand basin, fitted mirror with integrated lighting
BEDROOM/STUDY: 11'7" x 8'1" (3.53m x 2.46m)
FIRST FLOOR:
LANDING:
Hotpress
BATHROOM:
Jacuzzi bath, separate shower enclosure, low flush WC and wash hand basin, floor to ceiling heated towel rail, fitted mirror with integrated lighting
OUTSIDE:
Access via electric gates, 0.5 acre landscaped gardens, laid to lawn with trees, hedges, shrubs and flower boarders, two large patio areas, outside mains lighting, water tap, 2000 litre double skinned oil tank with level and alarm monitor, underground treatment unit for sewage and wastewater separation/extraction.
DETACHED GARAGE: 19'6" x 19'5" (5.94m x 5.92m)
Remote roller door, light and power, water tap and oil fired boiler
ATTACHED STORE/WORKSHOP: 19'6" x 7'5" (5.94m x 2.26m)
To the rear of garage with water supply (fitted working shower) and radiator heating. Potential for workshop/hobbies room.

