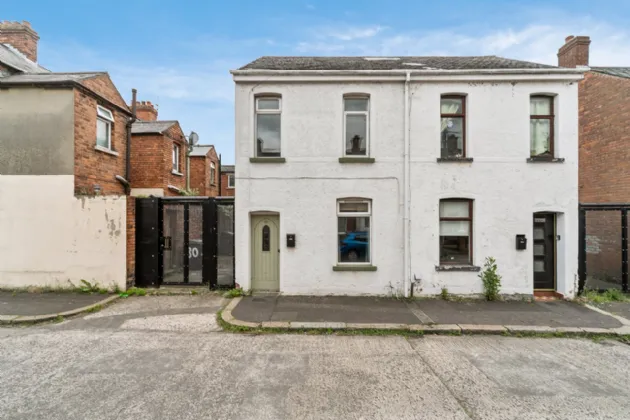Key Features
Deceptively spacious and extended semi-detached
Consistently popular and convenient location near to QUB, the Hospitals, road networks and the City Centre
Feature height ceilings providing excellent natural light and a great sense of space
Living room open plan to dining area and kitchen with integrated appliances
Multi-purpose rear reception room, a great home office, TV snug or home gym
First floor bathroom with a white suite including electric shower
Two well-proportioned bedrooms
Access to roofspace affording great storage
Oil fired central heating, majority uPVC double glazed
Enclosed rear yard with boiler house
Description
Directly off Tates Avenue this fabulous property therefore enjoys proximity to the Royal Victoria and Belfast City Hospitals, Queens University Belfast, arterial road networks and the many attractions of the Lisburn Road, Stranmillis and the City Centre.
The accommodation comprises a generous living room open plan to a kitchen with a range of integrated appliances, storage area understairs and a multi-purpose reception room suitable as a home gym, office or snug completing the ground floor. On the first floor is the family bathroom with a white suite and two double bedrooms. Of further note are the tall ceilings allowing for more natural light and a great sense of space.
Suitable to a multitude of buyers and sensibly priced we recommend an internal viewing at your convenience.
Rooms
FRONT DOOR WITH GLAZED INSET TO:
ENTRANCE PORCH:
Inner door to
LIVING ROOM: 12'12" x 11'1" (3.96m x 3.38m)
Wood effect flooring, tiled fireplace and hearth with electric fire inset
KITCHEN: 12'12" x 9'4" (3.96m x 2.84m)
Range of high and low level units, work surfaces, stainless steel sink unit, integrated oven and hob. Plumbed for washing machine, storage area under stairs, matching flooring, door to
OFFICE/SNUG: 11'8" x 7'10" (3.56m x 2.4m)
Matching wood effect flooring, tongue and groove ceiling, door to rear
FIRST FLOOR RETURN:
BATHROOM: 5'7" x 5'7" (1.7m x 1.7m)
White suite comprising low flush WC, wash hand basin, panelled bath with Triton electric shower
FIRST FLOOR:
BEDROOM 1: 13'1" x 10'5" (4m x 3.18m)
BEDROOM 2: 9'5" x 7'9" (2.87m x 2.36m)
OUTSIDE:
Enclosed rear yard, boiler house with oil fired boiler

