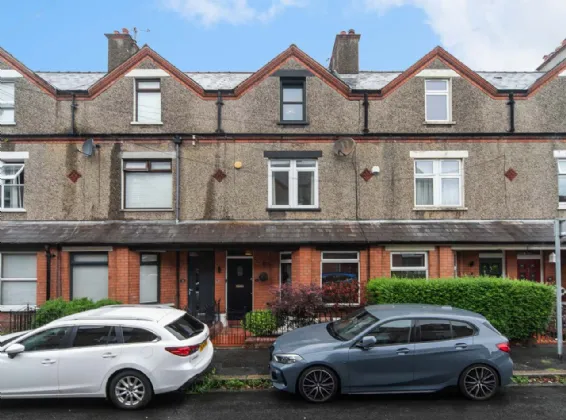Key Features
Fabulously appointed mid terrace home in a highly regarded East Belfast location
Located in the heart of Belmont Village with a wealth of amenities, cafes and restaurants on your doorstep
Tastefully decorated throughout
Two Reception Rooms
Kitchen with additional under stair storage space
Four double bedrooms
Recently Installed Bathroom in White Suite
Private fully paved courtyard
Gas fired central heating
Double glazed windows (save for upper landing window)
Description
This well appointed mid terraced property is located right in the heart of Belmont Village with a number of shops, cafes and local amenities all on your doorstep. It has been beautifully and thoughtfully finished by the current owner to a very high standard throughout.
The accommodation comprises of; entrance hall, living and dining room with a kitchen. On the first floor there are two bedrooms and a recently fitted bathroom with stylish tiling. On the second floor there are a further two double bedrooms. To the rear there is a private fully paved courtyard which has been tastefully finished to maximise the space, in this area there is a covered area and a storage cupboard that houses the utilities.
The property benefits from gas fired central heating double glazed windows (except the upper landing).
All in all this is a unique opportunity to acquire a beautifully finished property with nothing to do but move in.
Early viewing highly recommended.
Rooms
GROUND FLOOR:
Entrance door.
ENTRANCE HALL:
Corniced ceiling.
LIVING ROOM: (4.42m (into bay) x 3.48m)
Cast iron fireplace with tiled inset and open fire, corniced ceiling.
DINING ROOM: 11'7" x 11'6" (3.53m x 3.5m)
Cast iron fireplace with tiled inset, varnished wood floor.
KITCHEN: 10'10" x 8'4" (3.3m x 2.54m)
Full range of high and low level units, recess for cooker, plumbed for dishwasher, stainless steel single drainer sink unit with mixer taps, Terracotta tiled floor, storage under stairs.
FIRST FLOOR RETURN:
BATHROOM:
White suite comprising oval bath with mixer taps, fully tiled shower cubicle with overhead rain shower, vanity sink unit, low flush WC, half tiled walls, ceramic tiled floor, chrome towel radiator.
BEDROOM 1: 14'3" x 11'4" (4.34m x 3.45m)
Corniced ceiling.
BEDROOM 2: 11'6" x 9'0" (3.5m x 2.74m)
BEDROOM 3: 15'4" x 11'5" (4.67m x 3.48m)
BEDROOM 4: 11'7" x 8'0" (3.53m x 2.44m)
Cast iron fireplace.
OUTSIDE:
Patio area and bin store to rear. Boiler house. Wash house, plumbed for washing machine and tumble dryer.

