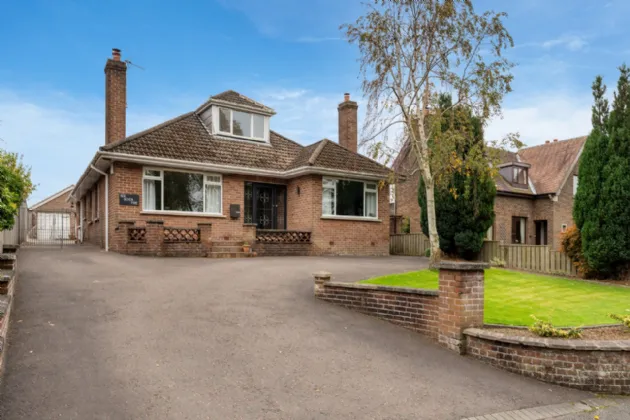GROUND FLOOR:
ENCLOSED PORCH:
ENTRANCE HALL:
CLOAKROOM:
Low flush WC, vanity sink unit with mixer taps. Cloaks cupboard.
LIVING ROOM: 15'10" x 10'10" (4.83m x 3.3m)
Cast iron fireplace with open fire, Junckers flooring, corniced ceiling.
FAMILY ROOM: 12'9" x 11'10" (3.89m x 3.6m)
Stone fireplace with open fire, corniced ceiling, French double doors.
SITTING ROOM: 14'0" x 10'10" (4.27m x 3.3m)
KITCHEN WITH CASUAL DINING AREA: 24'6" x 13'9" (7.47m x 4.2m)
Full range of high and low level units, 5 ring stainless steel gas hob, under oven, stainless steel single drainer sink unit with mixer taps, built in dishwasher, ceramic tiled floor, French double doors to rear.
BEDROOM 1: 25'7" x 10'9" (7.8m x 3.28m)
Walk in wardrobes.
ENSUITE SHOWER ROOM:
Fully tiled shower cubicle with overhead rain shower, low flush WC, low flush WC, vanity sink unit with mixer taps, fully tiled walls, ceramic tiled floor.
BEDROOM 2: 15'10" x 10'10" (4.83m x 3.3m)
Corniced ceiling.
UTILITY ROOM: 6'7" x 6'5" (2m x 1.96m)
Range of units, plumbed for washing machine, gas boiler, stainless steel single drainer sink unit with mixer taps.
FIRST FLOOR:
BEDROOM 3: 19'3" x 14'3" (5.87m x 4.34m)
Storage into eaves.
BEDROOM 4: 22'0" x 18'0" (6.7m x 5.49m To Max, Narrowing To 2.51m)
Walk in shelved hotpress with pressurised cylinder.
OUTSIDE:
To the front is an asphalt driveway.
To the rear is a garden laid in lawns.
DETACHED DOUBLE GARAGE: 18'6" x 16'0" (5.64m x 4.88m)
BATHROOM:
Oval bath with mixer taps, low flush WC, vanity sink unit, fully tiled shower cubicle with overhead rain shower.

