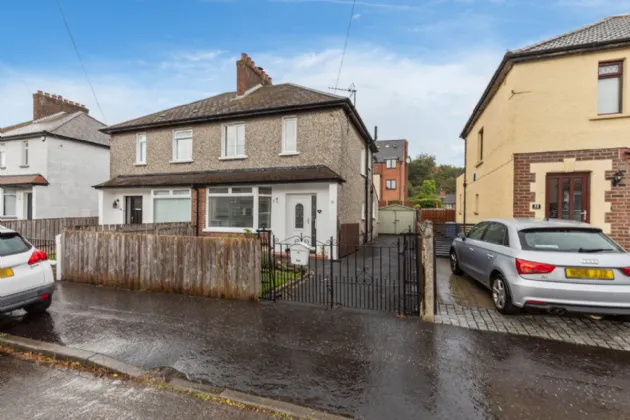Key Features
Semi-Detached Property In A Popular Residential Area
Three Bedrooms
Living Room & Separate Dining Room
Galley Style Kitchen
Cloakroom With WC
Bathroom Suite / Wet Room
Oil Fired Central Heating
Double Glazed Throughout
Off Street Parking
Convenient To Stormont Estate, The Comber Greenway, Shops & Schools Close To Belfast City Centre, Public Transport Links & Kings Road Shopping Centre
Description
This semi-detached property is located off the Upper Newtownards Road, a popular part of East Belfast.
The property layout comprises, an entrance hall, cloakroom with WC, living room, dining room and galley kitchen on the ground floor. On the first floor, there are three bedrooms, and a wet room. Outside, the property has a front garden, and off street parking, and to the rear of the property, there is a patio area leading to a large garden in lawn, and metal garage.
Convenient to Stormont Estate, the Comber Greenway, Ballyhackamore and Belfast City Centre as well as leading local primary and post primary schools, public transport links are also within walking distance.
Rooms
GROUND FLOOR:
Entrance door.
ENTRANCE HALL:
LIVING ROOM: 13'0" x 10'0" (3.96m x 3.05m)
CLOAKROOM:
Low flush WC, wash hand basin with mixer taps.
DINING ROOM: 10'10" x 10'0" (3.3m x 3.05m)
KITCHEN: 12'9" x 5'10" (3.89m x 1.78m)
Range of units, single drainer stainless steel sink unit with mixer taps.
FIRST FLOOR:
BEDROOM 1: 11'0" x 9'9" (3.35m x 2.97m)
BEDROOM 2: 10'0" x 9'8" (3.05m x 2.95m)
BEDROOM 3: 7'0" x 6'9" (2.13m x 2.06m)
SHOWER ROOM:
Shower cubicle with instant heat shower, low flush WC, wash hand basin.
OUTSIDE:
To the rear is a garden laid in lawn. Driveway to front and side.
ATTACHED GARAGE: 16'3" x 9'3" (4.95m x 2.82m)

