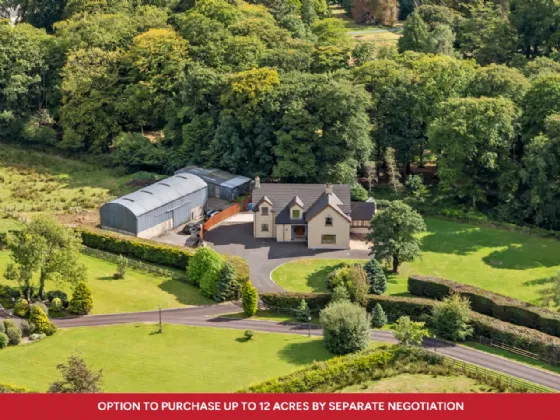UPVC FRONT DOOR WITH DOUBLE GLAZED SIDE PANELS TO:
RECEPTION HALL:
Ceramic tiled floor
LIVING ROOM: 19'7" x 16'11" (5.97m x 5.16m)
Wood effect flooring, feature fireplace with multi fuel stove
FAMILY ROOM: 20'5" x 13'10" (6.22m x 4.22m)
Matching tiled floor, wood burning stove, access to garden and double doors to:
SUN ROOM: 13'6" x 11'11" (4.11m x 3.63m)
Matching tiled floor
KITCHEN/DINING: 14'6" x 13'8" (4.42m x 4.17m)
Modern fitted kitchen with excellent range of high and low level units, granite work surfaces and a range of integrated appliances. Matching island unit with breakfast bar and integrated wine rack
REAR PORCH: 6'8" x 6'5" (2.03m x 1.96m)
UTILITY ROOM: 11'9" x 9'9" (3.58m x 2.97m)
Excellent range of units, plumbed for washing machine, BEAM vacuum system and oil fired boiler
OFFICE/GUEST BEDROOM: 11'11" x 11'8" (3.63m x 3.56m)
SHOWER ROOM:
White suite comprising wash hand basin, WC, shower cubicle and towel rail
FIRST FLOOR LANDING:
Airing cupboard with pressurised tank
BEDROOM ONE: 19'7" x 16'11" (5.97m x 5.16m)
EN SUITE:
White suite comprising shower cubicle, wash hand basin and WC
BEDROOM TWO: 14'0" x 11'4" (4.27m x 3.45m)
BEDROOM THREE: 14'0" x 9'9" (4.27m x 2.97m)
at widest points
BEDROOM FOUR: 12'1" x 9'9" (3.68m x 2.97m)
Double built in robe
BEDROOM FIVE: 11'11" x 8'0" (3.63m x 2.44m)
BATHROOM: 11'0" x 11'0" (3.35m x 3.35m)
at widest points
Modern suite comprising shower cubicle, WC, wash hand basin and bath
OUTSIDE:
Entrance gates with tarmac driveway to generous parking and turning areas. Extensive level gardens in lawns and terraces with mature plants, trees and shrubs bounded on one-side with The National Trust’s Rowallane Gardens. Concrete yard affording excellent hardstanding, wooden sheds and a spacious barn.

