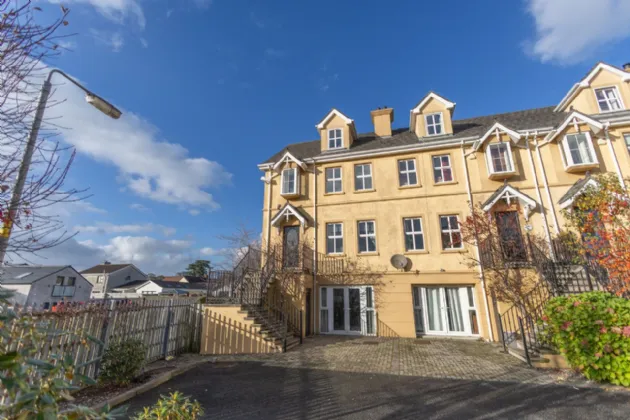Description
Located in the charming village setting of Rostrevor, this well-presented property offers generous accommodation across four levels. Boasting five bedrooms, a bright living room, and two bathrooms, it’s ideal for growing families or those seeking extra space.
Externally, the home features a private patio area to the rear, along with a side garden offering additional outdoor space. Resident parking is also available.
Rostrevor is a picturesque coastal village nestled at the foot of Slieve Martin and along the shores of Carlingford Lough. Known for its scenic beauty, forest walks, and vibrant community, it offers a peaceful lifestyle with easy access to local amenities and outdoor attractions.
Early viewing is highly recommended to appreciate all this property has to offer.
Rooms
GROUND FLOOR:
UTILITY ROOM: 9'8" x 5'9" (2.95m x 1.75m)
Tiled floor. Partially tiled walls. High and low wall mounted kitchen units. Stainless steel sink. Plumbed for laundry. Extractor fan.
W.C.:
Tiled flooring. Low flush wc.
BEDROOM 5: 24'5" x 12'6" (7.45m x 3.80m)
Laminate flooring. Built in wardrobes with a full-length mirror. Patio door leading to the front of the property
FIRST FLOOR:
ENTRANCE HALL:
Wooden front door with glass window. Tiled flooring. Decorative radiator cover. Cloakroom with stairs leading to lower floor.
LIVING ROOM: 14'5" x 12'6" (4.40m x 3.80m)
Laminate flooring. Wall mounted lights. Painted fire surround with inset and tiled hearth. Solid fuel fire.
KITCHEN/DINING AREA: 18'8" x 9'8" (5.70m x 2.95m)
Tiled flooring. Partially tiled walls. High and low painted kitchen units. Integrated dishwasher. Electric oven and hob. Stainless steel extractor fan. Decorative radiator cover. Patio doors leading to external area.
SECOND FLOOR:
BEDROOM 2: 8'10" x 8'8" (2.70m x 2.64m)
Located at the front of the property. Carpet flooring. Built-in storage.
BEDROOM 3: 12'2" x 9'6" (3.70m x 2.90m)
Located at the front of the property. Carpet flooring. Built-in storage.
BEDROOM 4: 10'0" x 9'6" (3.05m x 2.90m)
Located to the rear of the property. Carpet flooring. Built-in storage.
BATHROOM: 8'10" x 6'1" (2.70m x 1.85m)
Tiled flooring. Partially tiled walls. Quadrant shower unit with a thermostat shower. Low flush wc. Pedestial sink. Corner bath. Extractor fan.
THIRD FLOOR:
BEDROOM 1: 14'9" x 11'4" (4.50m x 3.45m)
Located at the rear of the property. Carpet flooring. Built-in storage.
EN-SUITE: 7'5" x 5'9" (2.25m x 1.75m)
Tiled flooring. Partially tiled walls. Shower unit with electric Redring shower. Low flush wc. Pedestal sink. Wall-mounted glass-fronted cabinets.
WALK-IN WARDROBE: 6'11" x 5'9" (2.10m x 1.75m)
Carpet flooring.

