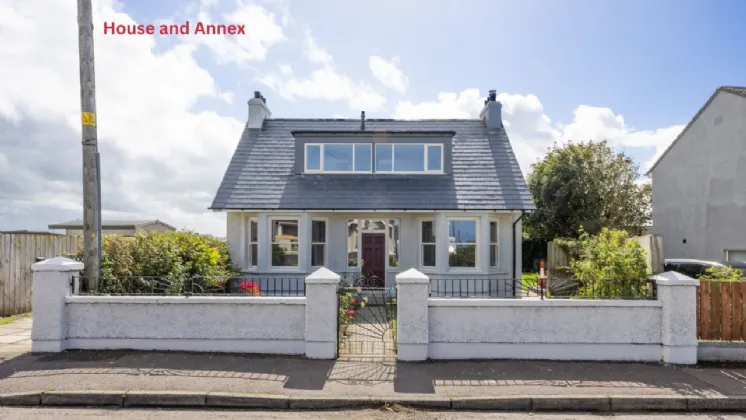ENTRANCE HALL:
PVC Door to Entrance Hall, laminate flooring
LIVING ROOM: 14'4" x 11'4" (4.37m x 3.45m)
Attractive Feature Fireplace, cornice ceiling, ceiling rose
FAMILY ROOM: 14'8" x 11'5" (4.47m x 3.48m)
Gas Fire, laminate flooring
BATHROOM:
Roll top freestanding cast iron clawfoot Bathtub, mixer taps, telephone hand shower, separate shower enclosure, low flush WC, pedestal wash hand basin with vanity unit
BEDROOM (1): 11'4" x 8'8" (3.45m x 2.64m)
Built in sliderobe, sea views
KITCHEN/DINING: 18'3" x 11'4" (5.56m x 3.45m)
Kitchen - High and Low Level units, Belfast Sink, Nobel DesignHeritage Green Kitchens Granite work tops. Sill and full height Granite splashback. Soft close doors and drawers. Bosch Oven. Bosch Gas on Hob. Bosch Integrated Fridge, Underfloor Gas heating
BEDROOM (2): 14'8" x 12'7" (4.47m x 3.84m)
Built in wardrobe
ENSUITE BATHROOM:
Fully Tiled Shower Enclosure, low flush WC, wash hand basin vanity unit
ENSUITE:
Fully Tiled Shower Enclosure, low flush WC, wash hand basin vanity unit
ANNEX:
KITCHEN/LIVING: 11'1" x 10'7" (3.38m x 3.23m)
BEDROOM (3): 11'5" x 6'0" (3.48m x 1.83m)
SHOWER ROOM:
Fully tiled shower enclosure, low flush WC, pedestal wash hand basin
GARDEN:
Gardens and front and rear, driveway parking

