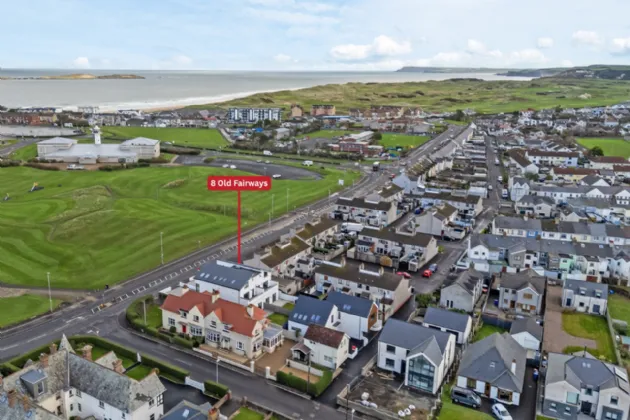Key Features
Magnificent Recently Constructed Semi Detached
Family Home extending to 2800 sq ft
Unrivalled Level of Finish/Specification
Four Double Bedrooms all with Luxury Ensuites and
Built in Furniture
Two Reception Rooms
High Quality Kitchen with Central Island
Full Range of High End Appliances in Kitchen
Utility Room and Downstairs Cloakroom
Oil Fired Central Heating
Triple Glazed Aluminium Windows
Aluminium LED Spotlights Thoughout
Fire Doors Fitted Through
All rooms Include Hard Wired Cat 5 Points For Internet
Upgraded Insulation and Sound Protection Thoughout
Alarm and CCTV Installed
Rear Patio Garden
Parking to Front
Popular and Much Sought After Central Portrush
Location close to local amenities, shops, bars and high quality restaurants
Excellent Range of Outdoor Activities close by including World renowned Royal Portrush Golf Course
Viewing Strictly by Private Appointment
Description
We are delighted to offer for sale this magnificent semi detached family home constructed in recent years and finished to the highest of standards throughout.
The level of finish, presentation and specification is unrivalled with a stunning Kitchen and central island with full range of high quality integrated appliances, four bedrooms [ all with ensuites ], two reception rooms, utility room and downstairs cloakroom.
Portrush is perfectly located on the North Coast of Northern Ireland with its breathtaking scenery, world famous golf course and stunning beaches. In addition the property is a short stroll from all local amenities, shops, bars and restuarants.
Whether as a permanent or a second home/weekend retreat viewing is this exceptional property is by private appointment through our Belfast Office on 02890 668888.
Rooms
ENTRANCE HALL:
LIVING ROOM: 14'4" x 13'8" (5.96m x 5.30m)
DOWNSTAIRS WC: 6'4" x 3'8" (1.94m x 1.13m)
Hand made tiles from David Scott tiles, German Hansgrohe taps and showers fitted though out
BEDROOM: 22'4" x 9'7" (5.30m x 3.78m)
Fitted wardrobe and dressing table, built in bed headboard
ENSUITE:
Hand made tiles from David Scott tiles, German Hansgrohe taps and showers fitted though out
FIRST FLOOR LANDING:
DINING AREA: 8'9" x 8'2" (2.66m x 2.48m)
KITCHEN: 16'0" x 13'10" (4.88m x 4.21m)
Acrylic doors and solid worktops with water fall sides ,Neff built in appliances
UTILITY ROOM: 12'2" x 5'5" (3.71m x 1.65m)
WC: 3'6" x 2'2" (1.07m x 0.65m)
Hand made tiles from David Scott tiles, German Hansgrohe taps and showers fitted though out
SECOND FLOOR LANDING:
BATHROOM: 9'8" x 9'2" (2.95m x 2.79m)
Hand made tiles from David Scott tiles, German Hansgrohe taps and showers fitted though out
STORAGE: 6'5" x 3'10" (1.96m x 1.17m)
OUTSIDE:
TV ROOM: 6'5" x 3'10" (1.96m x 1.17m)
Built in units with storage

