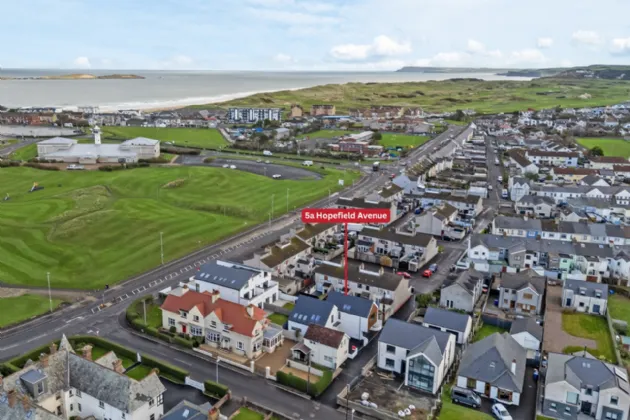Key Features
Three Double Bedrooms
Spacious Open Plan Kitchem/Living/Dining
Family Bathroom and Ensuite
Downstairs Cloakroom
Integral Garage
Gas Fired Central Heating
Enclosed Patio Garden
Central Portrush Location
Development Information
New Build Detached Home [ Full Turn Key Finish ]
This building has:
- Passive grade high-performance ground floor slab with zoned underfloor heating
- Passive grade A envelope using 350mm wall system with 35n reinforced concrete
- Cantilevered Precast Concrete first floor with insulated underfloor heating.
- Precast concrete stairs with frameless glass and stainless-steel handrail.
- Structural stud insulated internal walls .
- 44mm fire doors fitted through out property with stainless steel handles
- Horrmann insulated sectional garage door with automatic opener.
- Apeer silka contemporary front door with stainless steel handle
- 2no aluminium sliding patio doors with triple glazing
- All windows are pvc with triple glazing
- Velux composite grade roof windows
- Slate roof with 150mm kingspan high performance insulation
- Contemporary media wall with modern electric fire
- Cat 6 wiring for led stip lighting with provision for electric curtains in main kitchen/living area
- Beam heat recovery ventilation system (MVHR) installed including garage
- LED aluminium spotlights in kitchen/ living room
- LED spotlights in all other rooms
- Warmflow internal oil condensing boiler with mains pressure cylinder
- Garage is fully insulated with polished concrete floor
- Bathroom / ensuite polished porcelain tiled floors and some walls
- Frameless shower doors with contemporary exposed showers
- All bedrooms , hallway and stairs fitted with high quality carpet and underlay
- Kitchen and ground floor coverings pc sum
- Front wall contemporary railings
- Stone mastic asphalt driveway and paths
- Composite Decking and garden room to rear with led lighting.
- Recovery Ventilation (MVHR) systems

