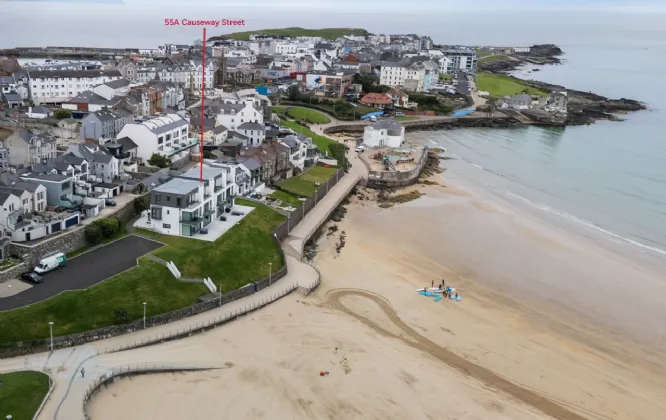ENTRANCE HALL:
Amtico flooring; cloaks cupboard.
UTILITY ROOM: 5'7" x 7'9" (1.69m x 2.35m)
Range of fitted units; Quartz work surfaces; recessed stainless steel sink; plumbed for washing machine; space for dryer; gas boiler cupboard; Amtico flooring; spot lighting.
DOWNSTAIRS WC: 5'5" x 4'5" (1.65m x 1.34m)
Toilet; vanity unit with wash hand basin; towel radiator; featured tiled flooring; tiled walls.
OPEN PLAN KITCHEN, LIVING & DINING: 24'7" x 19'11" (7.50m x 6.06m)
Amtico flooring; spot lighting.
Kitchen
Contemporary fitted units; Quartz work surfaces; kitchen island with breakfast bar (wired for pendant lighting); recessed ceramic sink unit with Quooker boiling water and filtered cold water tap; fitted Neff kitchen appliances to include dual ovens, microwave & warming drawer; induction hob with built in down draught extractor; integrated fridge freezer & dishwasher.
Living Area
Media wall with recessed 75 inch Samsung smart TV; Contemporary ONYX Avanti electric fire; full width sliding patio doors leading to the front terrace.
FIRST FLOOR LANDING:
Utility cupboard with hot water tank & beam filtration system.
BEDROOM 1: 10'8" x 20'1" (3.24m x 6.11m)
Double bedroom to the front; sliding patio doors leading to the balcony overlooking East Strand.
DRESSING AREA: 5'5" x 8'5" (1.64m x 2.57m)
ENSUITE: 5'5" x 8'3" (1.38m x 3.42m)
Wet room style shower; Laufen sanitary ware to include wall mounted toilet and vanity with wash hand basin; matte black electric towel radiator; backlit mirror; tiled walls; tiled flooring; spot lighting.
BALCONY: 5'9" x 12'2" (1.75m x 3.70m)
Glass balustrades; composite decking.
BEDROOM 2: 9'10" x 12'9" (2.99m x 3.88m)
Double bedroom to the rear.
BATHROOM: 8'6" x 7'7" (2.6m x 2.3m)
Laufen freestanding bathtub; wet room style shower; Laufen sanitary ware to include wall mounted toilet plus vanity wash hand basin; matte black electric towel radiator; backlight mirror; tiled walls; tiled floor; spot lighting.
SECOND FLOOR:
BEDROOM 3: 14'8" x 19'11" (4.47m x 6.07m)
Double bedroom to the front; sliding patio doors leading to terrace over looking
East Strand.
TERRACE: 6'7" x 20'0" (2.00m x 6.09m)
Composite decking; glass balustrades; spot lighting.
BEDROOM 4: 9'6" x 16'3" (2.90m x 4.96m)
Double bedroom to the rear.
EXTERNAL STORE: 6'11" x 7'7" (2.1m x 2.3m)
Power & light.
OUTSIDE:
- Gated Development with Video Entry System.
- 2 Allocated Car Parking Spaces with Dedicated EV Charger.
- 4 Guest Spaces
- Communal Gardens with Direct Beach Access.
- Communal outdoor shower and hose.
- External Store with Power and Light.

