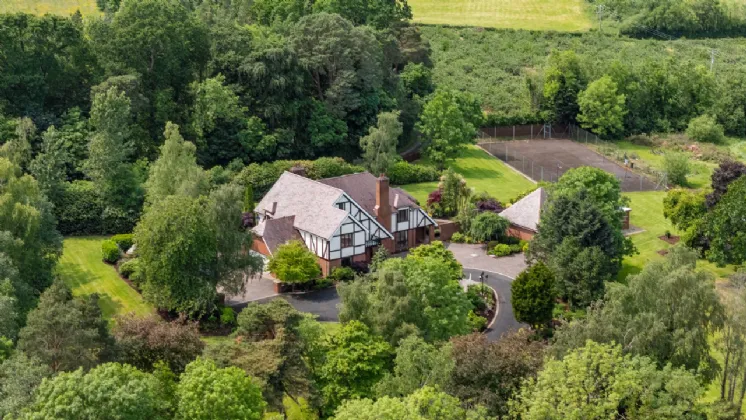GROUND FLOOR:
HARDWOOD DOOR TO ENTRANCE HALL, OAK FLOORING, CLOAKS CUPBOARD:
GUEST BEDROOM: 15'2" x 11'7" (4.62m x 3.53m)
Built in furniture
ENSUITE:
Shower enclosure, wash hand basin vanity unit, WC
DRAWING ROOM: 24'2" x 13'6" (7.37m x 4.11m)
Marble Fireplace
LIVING ROOM: 22'8" x 14'9" (6.9m x 4.5m)
Feature vaulted ceiling, gas fire, sliding doors to rear, oak flooring
KITCHEN/DINING: 35'3" x 13'4" (10.74m x 4.06m)
Kitchen – High and Low Level units, central island unit, granite worktops, Aga Range, Recess for Fridge Freezer, integrated dishwasher, oven and 2 ring hob, pantry, open to
CONSERVATORY: (5.18m x 3.78m)
Tiled floor, access to rear patio
STUDY: 10'7" x 9'1" (3.23m x 2.77m)
Range of fitted units
UTILITY ROOM: 10'9" x 4'12" (3.28m x 1.52m)
INTEGRAL GARAGE: 22'7" x 20'9" (6.88m x 6.32m)
Up and over door, light and power, oil fired boiler
FIRST FLOOR:
BEDROOM: 24'5" x 17'7" (4.67m x 3.4m)
LANDING:
Hotpress
OUTSIDE:
Generous mature site in lawns, shrubs, floorbeds, trees, rear patio area, tennis court and excellent parking
OFFICE/GAMES ROOM: 23'7" x 16'12" (7.2m x 5.18m)
STORE: 10'9" x 9'9" (3.28m x 2.97m)

