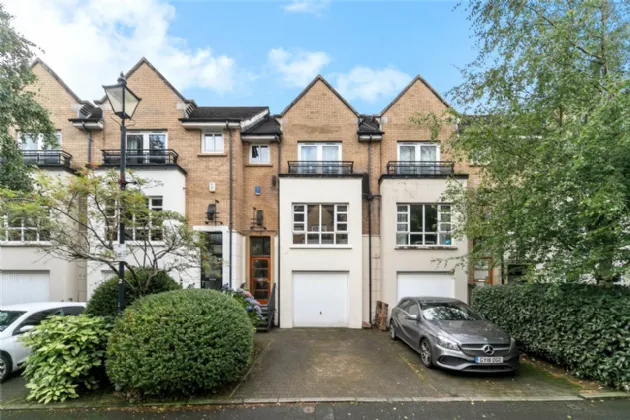ENTRANCE HALL:
Stairs to first floor
HALLWAY:
Cloaks cupboard
LIVING ROOM: 18'7" x 12'5" (5.66m x 3.78m)
Laminate flooring.
KITCHEN WITH DINING AREA: 11'6" x 10'6" (3.5m x 3.2m)
Single drainer 1.5 tub stainless steel sink unit with mixer taps. Excellent range of Shaker style high and low level units, free standing stainless steel gas hob and electric under oven, dish washer and fridge freezer. Wooden flooring and casual dining area.
BEDROOM (4): 11'6" x 10'6" (3.5m x 3.2m)
Laminate flooring
UTILITY ROOM: 10'6" x 4'11" (3.2m x 1.5m)
Washing machine and dryer, sink, door to decked garden
SHOWER ROOM:
White suite comprising fully tiled shower enclosure with chrome shower fittings. Pedestal wash hand basin, low flush WC, ceramic tiled floor
STORE:
INTEGRAL GARAGE: 17'4" x 11'6" (5.28m x 3.5m)
Remote control up and over door with lighting and power. Recessed utility area with single drainer stainless steel sink unit with mixer taps, cupboards below. Space for tumble dryer. Tiled splashback and gas fired boiler.
LANDING:
Large shelved storage cupboard
BEDROOM (1): 11'4" x 10'8" (3.45m x 3.25m)
Two built in wardrobes, laminate flooring
ENSUITE SHOWER ROOM:
White suite comprising fully tiled shower enclosure with chrome shower fittings. Pedestal wash hand basin, low flush WC
BEDROOM (2): 12'3" x 9'5" (3.73m x 2.87m)
Built in wardrobe. French doors with ornamental railings
BEDROOM (3): 12'3" x 6'12" (3.73m x 2.13m)
Built in wardrobe, laminate flooring
BATHROOM:
White suite comprising panelled bath, pedestal wash hand basin, low flush WC. Laminate flooring and extractor fan
PARKING:
Double parking bay to garage. Enclosed West facing garden in lawn

