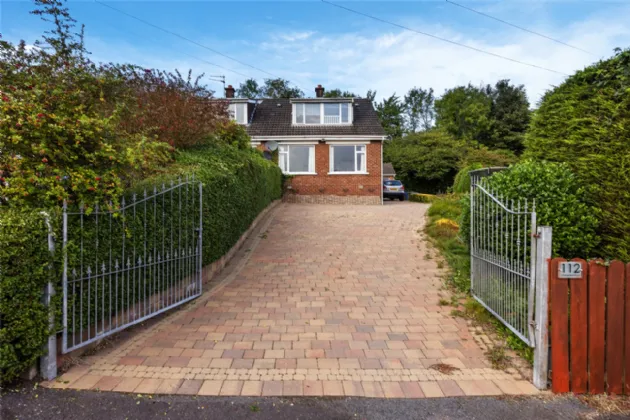Key Features
Semi-Detached Villa
Three Good Sized Bedrooms
Living Room with open fire
Kitchen
Bathroom
uPVC Double Glazed
Gas Fired Central Heating
Detached Garage used as home gym
Generous Gardens To Rear With Direct Access to the Greenway
Ample Off Street Parking Area To Front
Convenient Location Close To City Centre, Ballyhackamore & Belmont Close To Local Shops, Schools & Public Transport Links
Description
This semi-detached villa is found in the popular Orangefield area of East Belfast.
Carefully maintained, this spacious property will appeal to families and young professionals alike who are keen on moving into this highly convenient East Belfast suburb.
The accommodation comprises and entrance hall, living room, kitchen and bedroom. On the first floor, there are two further good sized bedrooms and a bathroom. Outside, there is ample off street parking to the front with a detached garage, used as a home gym. The enclosed rear garden offers a great area for children or for relaxing on sunnier days.
With Ballyhackamore Village, local parks and amenities all close by, potential purchasers will no doubt be impressed by this attractive home.
Rooms
GROUND FLOOR:
ENTRANCE DOOR.:
ENTRANCE HALL::
Oak floor, under stairs storage.
LIVING ROOM:: 19'3" x 12'8" (5.87m x 3.86m)
Oak floor, fireplace with open fire.
SITTING ROOM/BEDROOM 1:: 14'0" x 10'0" (4.27m x 3.05m)
Wood laminate floor.
KITCHEN:: 10'5" x 9'5" (3.18m x 2.87m)
Full range of high and low level units, built in 4 ring gas hob and under oven, stainless steel extractor canopy over, stainless stel single drainer sink unit with mixer tpas, built in dishwasher, fridge freezer, ceramic tiled floor.
FIRST FLOOR:
BATHROOM::
White suite comprising: Panelled bath with mixer taps and thermostatic shower fitting, fully tiled shower cubicle with thermostatic shower, low flush WC, pedestal wash hand basin with mixer taps, fully tiled walls, ceramic tiled floor, chrome towel radiator.
BEDROOM 2:: 9'4" x 9'4" (2.84m x 2.84m)
BEDROOM 3:: 15'5" x 9'6" (4.7m x 2.9m)
Wood laminate floor.
OUTSIDE::
Ample parking to the front. Paved patio area to rear.
DETACHED GARAGE:: 17'4" x 13'5" (5.28m x 4.1m)
Used as a home office/gym.

