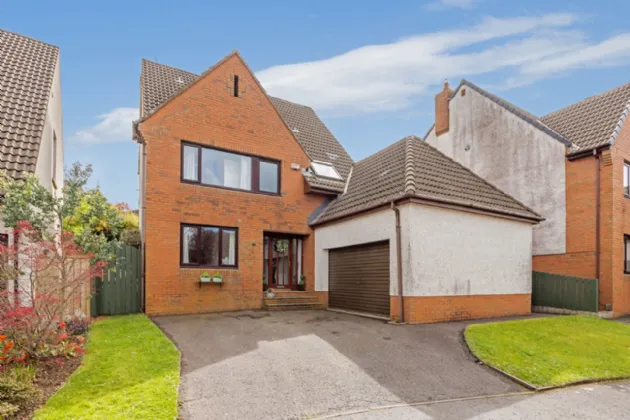ENTRANCE:
Steps up to hardwood front door with glazed panels and side panels
ENTRANCE HALL:
Tiled floor, spotlighting
DOWNSTAIRS WC:
Low flush WC, pedestal was hand basin, cloaks area, wood floor
BEDROOM 5: (3.58m x 3.28m)
Wooden floor, patio doors to rear garden
RECEPTION ROOM: 13'5" x 9'9" (4.1m x 2.97m)
Spotlighting, wooden floor
FIRST FLOOR:
LIVING ROOM: 16'6" x 13'2" (5.03m x 4.01m)
Limestone fireplace, wooden floor, uPVC double doors to rear garden
KITCHEN: 18'9" x 13'1" (5.72m x 3.98m)
Range of high and low level units, 1.5 ceramic sink unit with mixer taps, solid wood worktops, integrated dishwasher, electric 4 ring hob with extractor fan over, integrated double oven and microwave, part tiled walls, wooden floor, door to rear
BEDROOM 4: 10'6" x 8'8" (3.2m x 2.64m)
Carpeted
BEDROOM 3: 13'8" x 9'8" (4.17m x 2.95m)
Wooden floor
SECOND FLOOR:
BEDROOM 2: 11'9" x 10'4" (3.58m x 3.16m)
Laminate wood floor
MASTER BEDROOM: 16'7" x 12'8" (5.05m x 3.86m)
Laminate wood floor
ENSUITE:
Pedestal wash hand basin, low flush WC, fully tiled shower cubicle with Redring electric shower, part tiled walls, tiled floor
OUTSIDE:
Front with driveway parking, lawn and shrub area, gate to side. Rear in lawns bordered by shrubs, decking area, steps down to patio area, mature trees, uPVC oil tank
INTEGRAL GARAGE: 16'9" x 15'2" (5.1m x 4.62m)
Shelving, light and power, door to side

