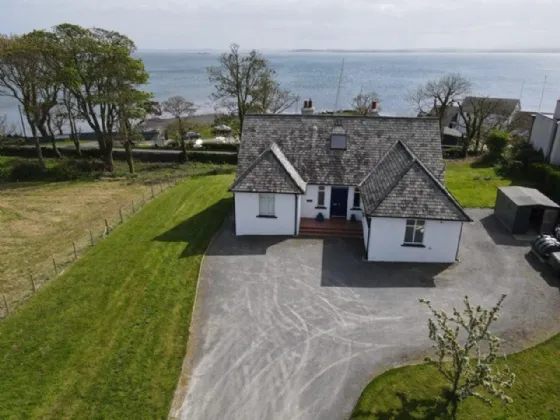GROUND FLOOR:
Original staircase leading to First Floor
ENCLOSED ENTRANCE PORCH:
Glazed doors to:
ENTRANCE HALL:
Original oak panelling, built in book shelving, polished oak floor, corniced ceiling, storage.
LOUNGE: 13'7" x 11'8" (4.14m x 3.56m)
Feature ceramic tile fireplace surround, open fire, uPVC double glazed door to rear garden, panoramic views of Strangford Lough and further to Mourne Mountains.
LIVING ROOM: 12'7" x 10'12" (3.84m x 3.35m#0.2m)
Dual aspect, corniced ceiling, panoramic views of Strangford Lough and further to Mourne Mountains.
UTILITY ROOM: 11'1" x 9'8" (3.38m x 2.95m)
Range of oak shaker style units, granite tops, ceramic tiled floor, plumbed for washing machine, oil fired boiler, basket storage.
KITCHEN/DINING: 16'4" x 13'7" (4.98m x 4.14m)
Single drainer stainless steel sink unit with mixer taps, range of high and low level oak shaker style units, granite worktops, 4 ring ceramic hob unit, stainless steel extractor hood, built in oven and microwave/grill, integrated fridge and dishwasher, broom cupboard, wine rack, tiled floor, recessed spotlighting, triple aspect, uPVC double glazed door to side.
BEDROOM 1: 12'1" x 11'8" (3.68m x 3.56m)
Dual aspect, views to Strangford Lough and Mourne Mountains, original built in robe.
BEDROOM 2: 11'8" x 10'1" (3.56m x 3.07m)
Dual aspect, views to Strangford Lough, original built in robe.
DELUXE SHOWER ROOM:
Modern white suite comprising: Separate fully tiled shower cubicle with thermostatically controlled shower, wall mounted wash hand basin with mixer taps, push button WC, wall tiling, ceramic tiled floor.
LANDING:
Access to roofspace.
LARGE WALK IN STORE: 17'7" x 9'5" (5.36m x 2.87m)
Ideal as a home office with updating.
BEDROOM 3: 14'7" x 1'8" (4.45m x 0.5m)
Far reaching views over Strangford Lough.
BEDROOM 4: 14'4" x 11'4" (4.37m x 3.45m L Shaped.)
Storge, views to Strangford Lough.
DELUXE BATHROOM:
White suite comprising: panelled bath with mixer taps, pedestal wash hand basin with mixer taps, push button WC, large roof light window.
OUTSIDE:
Gardens to front, side and rear laid out in large lawn areas, mature trees, gravel path, bluebells and daffodils, feature stone wall, gravel patio area, fencing, outside light, outside water tap, oil storage tank.
Approached via private concrete lane leading to the property's extensive gravel driveway with ample turning and parking for family and guests alike.

