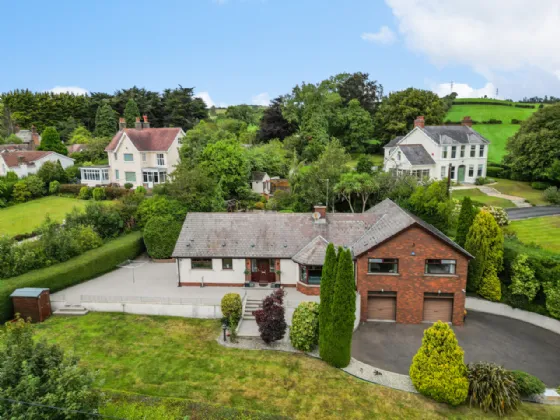FRONT:
uPVC double glazed front door to...
ENTRANCE PORCH:
Ceramic tiled floor, glass door and matching side lights to...
ENTRANCE HALL:
Ceramic tiled floor, ceiling rose and LED recessed lighting. Cloaks cupboard and roofspace access.
CLOAK ROOM:
Comprises of modern white suite, wall mounted wash hand basin with mixer taps, push button WC and ceramic tiled floor.
LOUNGE: 18'11" x 16'9" (5.77m x 5.1m (At widest points))
Attractive fireplace, oak mantle, multifuled stove, slate hearth, ceramic tiled floor, feature bay window over looking Newtownards, Scarbo Tower, Strangford Lough and open country side.
SITTING ROOM: 14'6" x 13'10" (4.42m x 4.22m)
Ceramic tile floor, corniced ceiling and ceiling rose. uPVC double glazed French doors to rear.
LUXURY KITCHEN/ DINING: 16'9" x 11'4" (5.1m x 3.45m)
1 ½ tub single drainer sink unit with mixer tap, range of high and low level grey units, granite worktops, double built in oven, microwave, four ring gas hob unit, extractor head, integrated fridge and freezer, dishwasher, larder cupboard with pull out drawers, concealed lighting, ceramic tiled floor, wired for wall mounted TV, LED recessed lighting, wall tiling, views overlooking Newtownards, Scarbo Tower, Strangford Lough and open country side. Glass door to...
UTILITY ROOM: 9'8" x 5'8" (2.95m x 1.73m)
Stainless steel sink unit with mixer taps, range of high- and low-level grey units, granite worktops, plumbed for washing machine, recess for tumble dryer, wall tiling, ceramic tiled floor and uPVC double glazed door to rear.
BEDROOM TWO: 18'11" x 9'9" (5.77m x 2.97m)
Full width bookshelf and LED recessed lighting.
PRINCIPLE: 15'0" x 12'2" (4.57m x 3.7m)
Full width range of excellent integrated wardrobes, LED recessed lighting, far reaching views overlooking Newtownards, Scarbo Tower, Strangford Lough and open countryside.
LUXURY ENSUITE:
Comprises of white suite, Large separate shower cubicle ‘Aqualisa’ thermostatically controlled shower unit, vanity unit, wash hand basin with mixer taps, low flush WC, fully tiled walls, ceramic tiled floor, LED recessed lighting and large towel radiator.
BEDROOM THREE: 11'3" x 10'5" (3.43m x 3.18m)
Range of mirror fronted slide robes and LED recessed lighting.
BEDROOM FOUR: 16'7" x 8'11" (5.05m x 2.72m)
LED recessed lighting, far reaching views overlooking Newtownards, Scarbo Tower, Strangford Lough and open country side.
FAMILY BATHROOM:
Comprises of white suite panelled bath with mixer tap, telephone hand shower, fully tiled shower cubicle - Mira Sport thermostatically controlled shower unit, large vanity unit with drawers and cupboard, wash hand basin with mixer tap, push button WC (Concealed), fully tiled walls, period style ceramic tile floor and LED recessed lighting.
OUTSIDE:
ATTACHED GARAGE: 22'11" x 19'6" (6.99m x 5.94m)
Twin roller doors (Left side electronic)
STORE: 22'6" x 10'3" (6.86m x 3.12m)
GARDENS:
Front, side and rear laid in lawn, well stocked flowerbeds, mature hedging, trees, shrub beds, greenhouse, extensive Tobermore brick paved patio, large elevated timber deck with far reaching views over Newtownards, Scarbo Tower, Strangford Lough and open countryside.
GARDEN STORE: 14'11" x 8'2" (4.55m x 2.5m)
Light, power, dog run, outside light and outside water tap.

