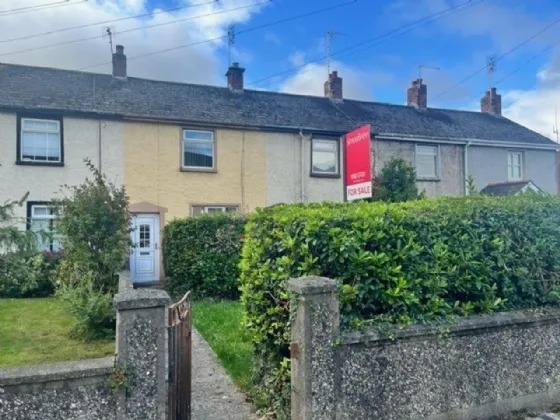ENTRANCE HALL:
uPVC double glazed front door to Entrance Hall
LOUNGE: 12'4" x 10'1" (3.76m x 3.07m)
Feature fireplace with electric fire, polished laminate floor.
DINING ROOM: 8'11" x 5'11" (2.72m x 1.8m)
Polished laminate floor, under stairs cloaks cupboard.
KITCHEN: 14'8" x 8'6" (4.47m x 2.6m)
At widest points. Single drainer stainless steel sink unit with mixer taps, range of high and low level units, Formica roll edge work surfaces, plumbed for washing machine, Vaillant gas boiler, uPVC double glazed door to rear.
REAR HALLWAY:
Polished laminate floor, linen cupboard.
SHOWER ROOM:
Coloured suuite comprising: Separate fully tiled shower cubicle with thermostatic shower, vanity sink unit, low flush WC, fully tiled walls.
LANDING:
Access to roofspace.
BEDROOM (1): 14'7" x 8'6" (4.45m x 2.6m)
Views to Scrabo Tower.
BEDROOM (2): 13'3" x 8'8" (4.04m x 2.64m (4.04m x 2.64m)
BEDROOM (3): (Views to Scrabo Tower.)
GARDEN:
Enclosed garden to front in lawn, hedging, shrubs and ornate path, enclosed garden to rear laid out in lawn, greenhouse, timber shed, mature shrubs, hedging, pedestrian access to rear for bins etc.

