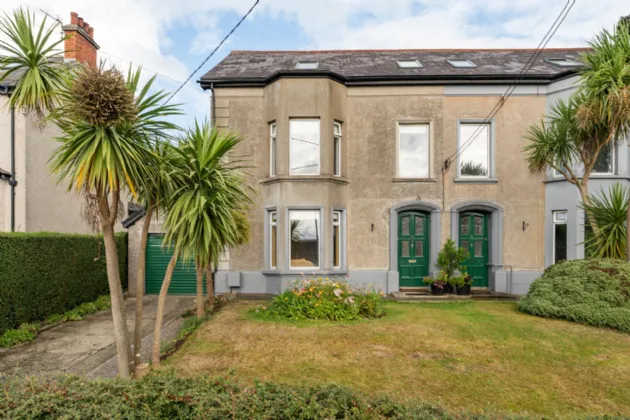GROUND FLOOR:
Original oak staircase with spindles and handrails to First Floor landing.
ENTRANCE PORCH:
Original tiled floor, original twin leaded glass timber doors to:
ENTRANCE HALL:
Polished floorboards, corniced ceiling and ceiling rose, wall panelling, understairs storage and LED recessed spotlighting.
LIVING ROOM: 16'10" x 16'1" (5.13m x 4.9m (At widest points))
Attractive black timber fireplace surround, tiled hearth, feature bay window with timber surrounds, polished floorboards, corniced ceiling, picture rail.
FAMILY ROOM: 15'11" x 11'5" (4.85m x 3.48m)
Attractive cast iron fireplace, tiled hearth, feature bay window with timber surround, corniced ceiling, picture rail, original built in bookcase.
OPEN PLAN LUXURY KITCHEN/LIVING/DINING SPACE: 25'2" x 11'11" (7.67m x 3.63m)
1.5 tub single drainer stainless steel sink unit with mixer taps, attractive cream 4 oven Aga Range with two hot plates and 4 ring gas hob, excellent range of high and low level oak units, Formica roll edge work surfaces, plumbed for dishwasher, glazed display units, cook book shelving, wine rack, basket storage, tongue and groove wall panelling, LED recessed spotlighting, wired for wall mounted TV, two large velux windows, period style ceramic tiled floor, uPVC double glazed door to rear garden.
PANTRY: 6'10" x 6'1" (2.08m x 1.85m)
Formica roll edge work surfaces, plumbed for washing machine, Worcester Bosch gas boiler, ceramic tiled floor, stable style door to rear.
LARGE LUXURIOUS SHOWER ROOM:
Traditional style white suite comprising: Separate walk in shower, 'Mira' sport thermostatic shower unit, pedestal wash hand basin, low flush WC, wall tiling, period style ceramic tiled floor, LED recessed spotlighting, tongue and groove wall panelling, traditional style chrome towel rail, concealed hotpress with copper cylinder and immersion heater.
BEDROOM 1: 16'2" x 16'0" (4.93m x 4.88m (At widest points))
Feature bay window with timber surround and views to Craigantlet, corniced ceiling, picture rail, polished floorboards.
BEDROOM 2: 16'1" x 11'6" (4.9m x 3.5m)
Excellent range of full width robes, corniced ceiling, picture rail, timber window surround, polished floorboards, vanity table.
SECOND FLOOR:
LANDING:
Polished floorboards, wall panelling, LED recessed spotlighting, velux window, views to Craigantlet.
LARGE LUXURIOUS BATHROOM:
Traditional style white suite comprising: Freestanding roll top bath with chrome mixer taps and telephone hand shower, separate walk in fully tiled shower, Aqualisa thermostatically controlled shower unit, pedestal wash hand basin with mixer taps, low flush WC, tongue and groove wall panelling, period style ceramic tiled floor, LED recessed spotlighting, timber window surround, lovely view over rear garden.
BEDROOM 3: 16'1" x 10'2" (4.9m x 3.1m)
Polished laminate floor, velux window with views to Craigantlet.
BEDROOM 4: 16'1" x 8'2" (4.9m x 2.5m)
Feature cast iron fireplace, polished laminate floor, velux window, eaves access.
OUTSIDE:
Small log Store. Gardener's WC with exposed stone wall and white suite.
ATTACHED GARAGE: 16'11" x 9'3" (5.16m x 2.82m)
Green roller door, light and power,, timber rear pedestrian door, approached via concrete driveway.
GARDENS:
To front, side and rear large gardens laid in lawns, extensive paved patio area, additional paved patio, lovely range of raised herb, vegetable and fruit beds, concrete pathways, trellising, outside water tap, outside lights, feature exposed Sandstone wall, mature evergreen hedges.

