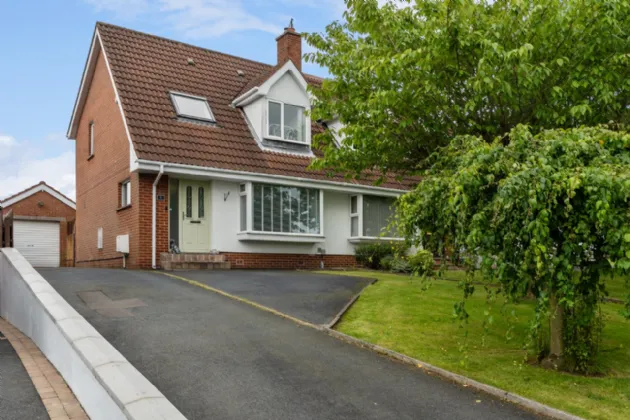GROUND FLOOR:
OPEN ENTRANCE PORCH:
LED recessed spotlighting, heritage green composite front door.
ENTRANCE HALL:
Engineered oak floor, telephone point, under stairs storage.
LOUNGE: 14'4" x 12'8" (4.37m x 3.86m)
Attractive Belfast brick fireplace with sleeper mantle, multi fuel stove, engineered oak floor, TV point, glazed double doors to Dining Room.
OPEN PLAN DELUXE KITCHEN/DINING: 18'11" x 10'8" (5.77m x 3.25m)
Belfast sink with mixer taps, excellent range of grey units with solid wood worktops, recess for cooker, extractor hood, plumbed for dishwasher, display cabinets, cook book shelf, ceramic tiled floor, LED recessed spotlighting, open to Conservatory.
UPVC DOUBLE GLAZED CONSERVATORY: 12'1" x 10'7" (3.68m x 3.23m)
Ceramic tiled floor, wall light points, uPVC double glazed door to rear.
FIRST FLOOR:
LANDING:
Concealed linen cupboard. Access to roofspace.
BEDROOM 1: 11'9" x 10'9" (3.58m x 3.28m)
Polished laminate floor.
BEDROOM 2: 14'5" x 8'7" (4.4m x 2.62m)
BEDROOM 3:: 10'0" x 10'0" (3.05m x 3.05m)
Velux window with views to Craigantlet and the Leadmines.
DELUXE BATHROOM:
Modern white suite comprising: panelled bath with chrome mixer taps, 'Mira' thermostatic shower unit over bath, pedestal wash hand basin with mixer taps, push button WC, fully tiled walls, ceramic tiled floor, LED recessed spotlighting, extractor fan.
DETACHED MATCHING GARAGE: 22'8" x 11'4" (6.9m x 3.45m)
White roller door, light and power, gas boiler, side window, uPVC side door.
GARDENS:
To front in lawn and shrubs. Enclosed garden to rear laid in lawn, feature raised timber deck, shrubs, fencing, outside light, outside water tap, access to side for pedestrians etc.

