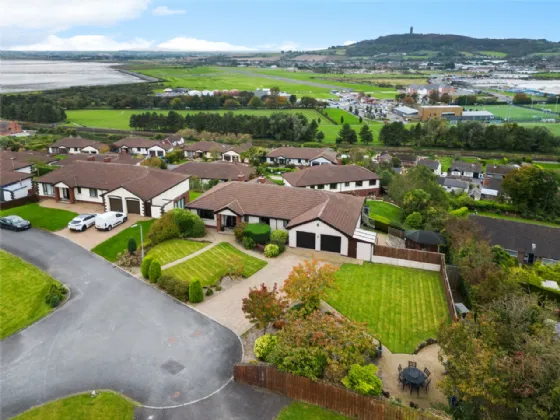OPEN ENTRANCE PORCH:
Outside light approached via Tobermore brick paved pathway. Composite front door
ENTRANCE HALL:
Polished solid Iroko floor, telephone point, recess spot lighting, open to lounge/dining and sunroom, access to roofspace via integrated ladder. Views to Newtownards, Strangford Lough, Island Hill, Scrabo Tower and Newtownards Airport. .
LOUNGE/ DINING: (8.46m x 4.22m)
Attractive curved fireplace with "Heta" wood burning stove, slate hearth, recess for wall mounted TV, LED recess spotlighting, dual aspect, polished solid Iroko floor. Feature corner window with panoramic views over Newtownards, Strangford Lough, Island Hill, Dromara Hills and Mourne Mountains, Scrabo Tower, Newtownards Airport and Craigantlet.
SUN ROOM: (3.68m x 3.48m)
Vaulted ceiling, panoramic views over Newtownards, Strangford Lough, Island Hill, Dromara Hills and Mounre Mountains, Scrabo Tower, Newtownards Airport and Craigantlet. LED recess spotlighting.
LUXURY CLOAKROOM:
Modern white suite comprising: Floating vanity unit with wash hand basin and mixer taps, floating push button WC with concealed cistern, feature wall and floor tiling, chrome towel radiator. LED recessed spotlighting.
HOME OFFICE: (3.58m x 2.84m)
Could easily be used as additional bedroom.
LARGE OPEN PLAN LUXURY KITCHEN / CASUAL DINING/LIVING: (13.3m x 5.38m)
1.5 tub "Grohe" stainless steel sink unit with mixer taps, excellent range of high and low level two tone powder coated cream solid Maple units, River White granite tops, freestanding 1200 wide professional "Fisher and Paykel" range cooker, large integrated extractor hood, centre piece island with matching granite tops and large Iroko breakfast bar, stainless steel sink unit with "Grohe" mixer taps plus "Grohe" boiling tap. Recessed cabinet and plumbed for American style fridge freezer, plumbed for dish washer, concealed bin storage, basket storage, plate gallery, wine fridge and wine rack, book shelf, matching Welsh dresser, LED spotlighting to kickboards, concealed lighting, dual aspect, porcelain tiled floor, feature fireplace with wood burning stove, slate hearth, polished wooden mantle, Iroko solid wood floor, triple glazed bi-fold patio doors to extensive entertainment sized balcony with frameless glass balustrades and far reaching panoramic views over Newtownards, Strangford Lough, Island Hill, Dromara Hills, Mourne Mountains, Scrabo Tower, Newtownards Airport and Craigantlet. Spiral staircase leading to rear garden.
UTILITY ROOM: (2.84m x 2.03m)
Range of high and low level White high gloss units, Quartz worktops, plumbed for washing machine, vented for tumble dryer, recess for under counter freezer, porcelain tiled floor, LED recess spotlighting, uPVC double glazed door to integral garage.
LARGE HALL:
LED recessed spotlighting, luggage cupboard, walk in linen cupboard with shelving, "Megaflow" water tank, sensor light, uPVC double glazed door to rear garden from hallway.
CINEMA: (6.07m x 2.46m)
Six faux leather recliner chairs, "BenQ" 1080p projector, "BOSE" 5.1 surround sound system, wall light points, screen, mood lighting, LED recess spotlighting.
GYM: (2.92m x 2.5m)
Rubber floor, LED recess spotlighting.
PRINCIPLE BEDROOM: (5.28m x 4.47m)
Polished laminate floor, wired for wall mounted TV, dual aspect, views to Newtownards, Strangford Lough, Island Hill, Mourne Mountains, Dromara Hills, Scrabo Tower, Newtownards Airport and Craigantlet.
DRESSING ROOM: (6m x 2.84m)
Fully fitted double hanging space, open shelving, drawers and shoe gallery. Polished laminate floor, LED recessed spotlighting.
STORE: (1.9m x 1.6m)
Polished laminate floor, LED recessed spotlighting, sensor light.
LUXURIOUS ENSUITE:
Modern white suite comprising, large walk-in shower, thermostatically controlled shower, rain head and telephone hand shower, glass panel, floating vanity unit, twin wash hand basins and mixer taps, push button WC, bidet, two chrome towel radiators, featured tiled walls and floor, shaver point, LED recessed spotlighting, extractor fan.
BEDROOM 2: (4.45m x 4.1m)
Polished laminate floor, wired for wall mounted TV, views to Newtownards, Scrabo Tower, Dromara Hills, Mourne Mountains and Craigantlet.
BEDROOM 3: (3.78m x 2.82m)
Polished laminate floor, feature corner window with views to Newtownards, Strangford Lough, Island Hills, Dromara Hills, Mourne Mountains, Newtownards Airport and Craigantlet.
BEDROOM 4: (3.45m x 3.4m)
Polished laminate floor, feature corner window with views to Newtownards, Scrabo Tower and Newtownards Airport.
LUXURIOUS FAMILY BATHROOM:
Modern white suite comprising, freestanding bath, chrome mixer taps and telephone hand shower over bath, large walk-in shower with modern thermostatically controlled shower unit, multijet, rain head and telephone hand shower, "Starck" designed pedestal wash hand basin with mixer taps, "Starck" low flush WC and "Starck" bidet, feature wall tiles, stone tiled floor, large towel radiator, LED recessed spotlighting, extractor fan.
INTEGRAL DOUBLE GARAGE: (6.02m x 5.6m)
Twin black automatic insulated roller doors, light and power, plastered and painted, radiators, LED recessed spotlighting, wash hand basin with mixer taps, Beam cylinder and vacuum port to assist when cleaning vehicles, timber pedestrian side door to enclosed bin storage area with access to the front and rear gardens. Separate boiler house with oil fired boiler. The property is approached via a large "Tobermore" brick paved driveway providing superb off-road parking.

