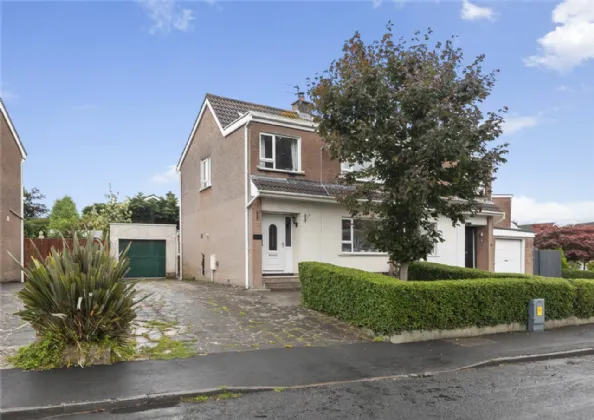Key Features
Extended and Well-presented Semi Detached House
Four Bedrooms (One with Ensuite Shower Room)
Living Room with wood burning stove
Kitchen with Casual Dining Area
Bathroom
Detached Garage
Driveway with ample parking
Gas Fired Central Heating
Double Glazed
Description
Beechcroft Park is a popular residential location close to Newtownards town centre and this property offers spacious accommodation which has been extended and well presented.
The home offers bright, spacious accommodation suitable for a number of differing requirements with adaptable living space. Off street parking and a garage are an added benefit and we recommend viewing this lovely property as we expect good interest.
Rooms
ENTRANCE HALL:
Wood laminate floor.
LIVING ROOM: 12'2" x 12'2" (3.7m x 3.7m)
Cast iron wood burning stove.
KITCHEN WITH CASUAL DINING: 18'8" x 10'7" (5.7m x 3.23m)
Full range of high and low level units, 4 ring stainless steel gas hob and under oven, extractor canopy over, plumbed for washing machine and tumble dryer, stainless steel single drainer sink unit with mixer taps, pantry.
BEDROOM (1): 18'0" x 10'1" (5.49m x 3.07m)
Wood laminate floor.
REAR HALLWAY:
Wood laminate floor.
ENSUITE WET ROOM:
Overhead electric shower, low flush WC, pedesatl wash hand basin, partly tiled walls.
BATHROOM:
White suite comprising: Panelled bath with mixer taps and shower fitting, low flush WC, shower cubicle with thermostatic shower, partly tiled walls, ceramic tiled floor, chrome towel radiator.
BEDROOM (2): 10'12" x 10'7" (3.35m x 3.23m)
BEDROOM (3): 11'5" x 9'3" (3.48m x 2.82m)
BEDROOM (4): 9'2" x 8'1" (2.8m x 2.46m)
DETACHED GARAGE: 19'1" x 9'6" (5.82m x 2.9m)
Roller door, light and power.
GARDEN:
Garden and driveway to front with ample parking, hot and cold taps.
Enclosed paved area to rear.

