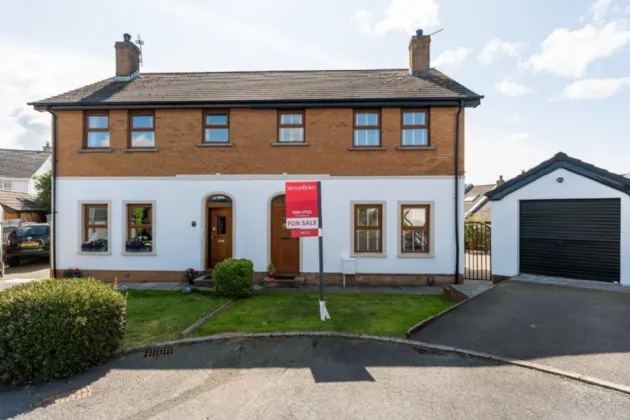GROUND FLOOR:
uPVC double glazed front door.
ENTRANCE HALL:
Luxury vinyl tile flooring.
LOUNGE: 14'10" x 13'0" (4.52m x 3.96m)
Attractive Inglenook style fireplace, sleeper effect mantle, wood burning stove, tiled hearth, polished Cherrywood floor.
OPEN PLAN LUXURY KITCHEN/DINING: 19'7" x 10'11" (5.97m x 3.33m)
White single drainer sink unit with mixer taps, excellent range of high and low level light grey shaker style units, marble effect work surfaces, 4 ring ceramic hob unit, built in oven, stainless steel extractor hood, integrated fridge freezer, dishwasher and washing machine, wall tiling, vertical radiators, luxury vinyl tile flooring, uPVC double glazed door to rear.
FIRST FLOOR:
LANDING:
Access to roofspace and linen storage with Worcester gas boiler.
BEDROOM 1: 12'0" x 12'0" (3.66m x 3.66m)
LUXURY ENSUITE:
Modern white suite comprising: Large separate fully tiled shower cubicle with black trim, thermostatically controlled shower, rain head and telephone hand shower, floating vanity shelf, wash hand basin with mixer taps, push button WC, fully tiled walls, ceramic tiled floor, black towel radiator, heated mirror, LED recessed spotlighting, extractor fan.
BEDROOM 2: 12'0" x 9'6" (3.66m x 2.9m)
BEDROOM 3: 8'5" x 7'4" (2.57m x 2.24m)
LUXURY SHOWER ROOM:
Modern white suite comprising: Large separate fully tiled shower cubicle with glass panel, black thermostatically controlled shower, rain head and telephone hand shower, floating vanity sink unit with black mixer taps, push button WC, large black towel radiator, feature fully tiled walls, ceramic tiled floor, heated mirror, LED recessed spotlighting, extractor fan.
OUTSIDE:
DETACHED GARAGE: (4.93m 3.2m)
Black roller door, light and power, approached via tarmac drive.
STORE: 10'6" x 3'9" (3.2m x 1.14m)
GARDENS:
To front, side and rear, laid out in lawns, feature raised timber deck with horizontal fencing, concrete patio, low maintenance flowerbed.

