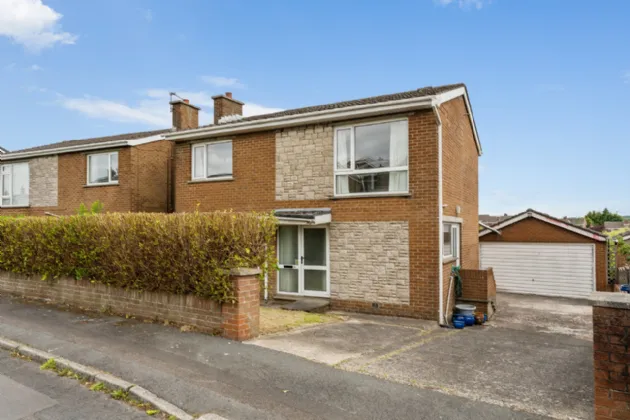GROUND FLOOR:
uPVC double glazed front door.
ENTRANCE HALL:
UNDER STAIRS CLOAKROOM:
Wall mounted wash hand basin and push button WC.
LOUNGE: 16'8" x 11'11" (5.08m x 3.63m)
Feature fireplace with open fire, quarry tiled hearth, dual aspect.
FITTED KITCHEN: 11'9" x 7'11" (3.58m x 2.41m)
1 1/4 tub single drainer stainles steel sink unit, range of high and low level units, Formica roll edge work surfaces, 4 ring ceramic hob unit, extractor hood, built in oven, wall tiling, uPVC double glazed door to side.
DINING ROOM: 14'3" x 9'5" (4.34m x 2.87m)
FIRST FLOOR:
LANDING:
Access to roofspace, LED recessed spotlighting, Hotpress with copper cylinder and immersion heater.
BEDROOM 1: 11'1" x 10'10" (3.38m x 3.3m)
Range of oak built in robes, polished laminate floor. Separate shower cubicle with thermostatic shower, extractor fan.
BEDROOM 2: 11'11" x 8'10" (3.63m x 2.7m)
Built in robe.
BEDROOM 3: 9'6" x 8'5" (2.9m x 2.57m)
Views over Newtownards to the Lead Mines.
BEDROOM 4: 8'9" x 7'6" (2.67m x 2.29m)
Views over Newtownards to the Lead Mines.
BATHROOM:
White suite comprising: panelled bath, pedestal wash hand basin, push button WC, PVC clad walls.
DETACHED GARAGE: 18'3" x 16'3" (5.56m x 4.95m)
Up and over door, light and power, oil fired boiler, approached via concrete driveway.
GARDENS:
To front in lawn and Laurel hedging. Enclosed gardens to rear laid out in lawn, extensive concrete patio area, fencing, hedging, outside water tap, oil storage tank.

