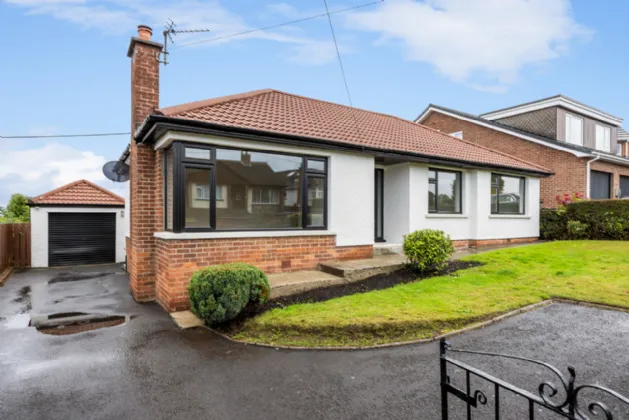ENTRANCE:
uPVC door with glass inset, leading through to reception hall.
RECEPTION HALL:
Solid hardwood herringbone flooring, storage cupboard, cornice ceiling, access to roof space.
LIVING ROOM: 13'8" x 12'3" (4.17m x 3.73m)
Recessed spotlighting, cornice ceiling, solid hardwood herringbone flooring, hole in the wall fireplace with cast iron multi fuel burning stove, slate hearth.
KITCHEN / DINING AREA: 19'5" x 11'1" (5.92m x 3.38m)
Fantastic range of high and low level units, quartz worksurface with sink unit and drainer 1 tub, mixer tap, integrated fridge freezer, integrated oven, integrated microwave above, space for washing machine, island unit with cortes work surface, four ring electric hob, integrated dishwasher, recessed spotlighting, tiled flooring, uPVC double doors leading through out to rear garden, breakfast bar for casual dining.
BEDROOM 1: 11'1" x 10'10" (3.38m x 3.3m)
Outlook to rear, recessed spot lighting, cornicing.
BEDROOM 2: 13'10" x 10'6" (4.22m x 3.2m)
Outlook to front, cornicing, recessed spotlighting.
BEDROOM 3: 8'7" x 8'1" (2.62m x 2.46m)
Outlook to front, cornicing, recessed spotlighting.
SHOWER ROOM:
White suite comprising of low flush WC, wash hand basin with mixer tap, storage below, walk-in thermostatically controlled shower with rainfall shower head, handset, recessed spotlighting, partly tiled walls, tiled flooring, vertical heated towel rail.
OUTSIDE TO FRONT:
Laid in lawn, ample driveway leading to detached garage, mature shrubs.
REAR GARDEN:
Laid in lawn, mature hedging, loose stone pebbled area, high PVC oil tank, paved patio area ideal for outdoor entertaining.
DETACHED GARAGE: 16'8" x 9'8" (5.08m x 2.95m)
Roller up and over door, light and power, oil fired central heating.
OUTSIDE:
Laid in lawn, ample driveway leading to detached garage, mature shrubs. Rear garden laid in lawn, mature hedging, loose stone pebbled area, high PVC oil tank, paved patio area ideal for outdoor entertaining.

